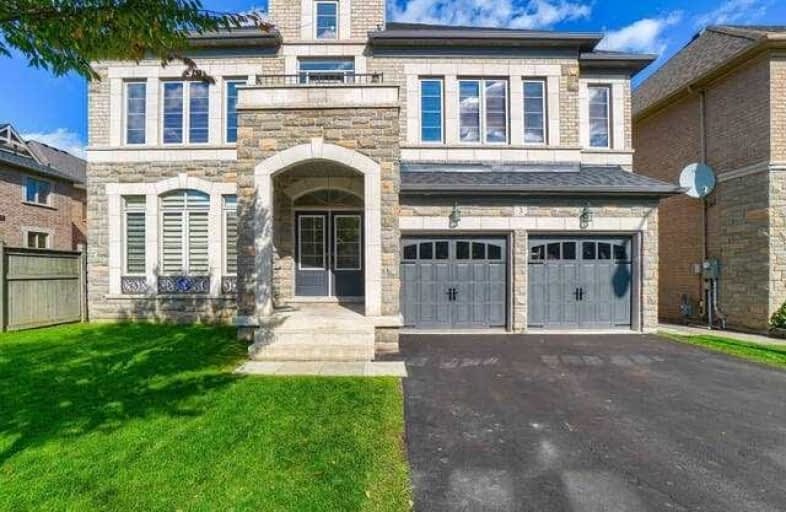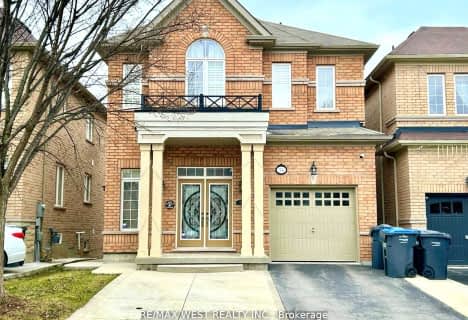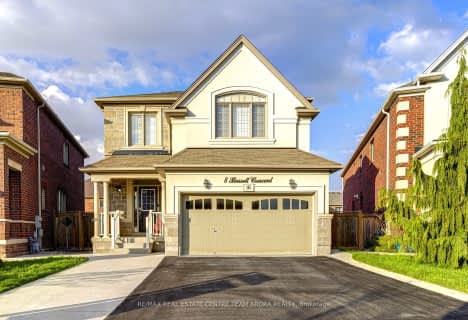
McClure PS (Elementary)
Elementary: Public
1.58 km
Springbrook P.S. (Elementary)
Elementary: Public
0.90 km
St. Jean-Marie Vianney Catholic Elementary School
Elementary: Catholic
1.37 km
Lorenville P.S. (Elementary)
Elementary: Public
1.42 km
Ingleborough (Elementary)
Elementary: Public
0.64 km
Churchville P.S. Elementary School
Elementary: Public
1.40 km
Jean Augustine Secondary School
Secondary: Public
2.68 km
Archbishop Romero Catholic Secondary School
Secondary: Catholic
4.26 km
St Augustine Secondary School
Secondary: Catholic
2.51 km
Brampton Centennial Secondary School
Secondary: Public
3.94 km
St. Roch Catholic Secondary School
Secondary: Catholic
1.79 km
David Suzuki Secondary School
Secondary: Public
1.47 km














