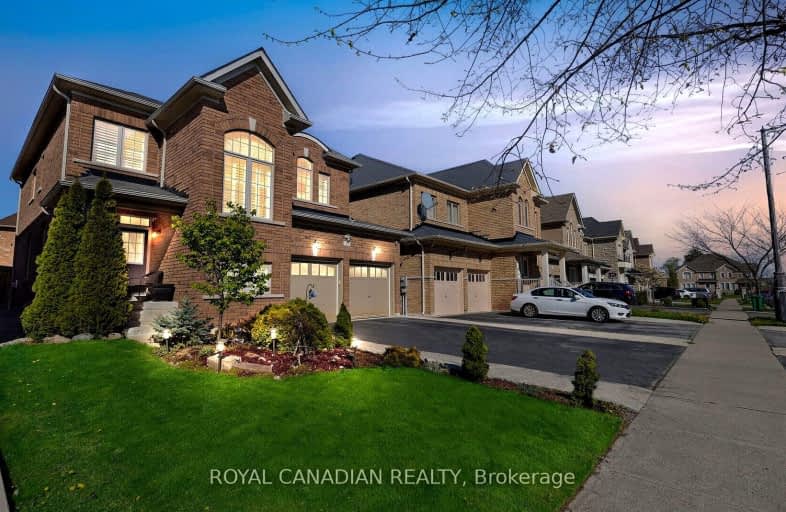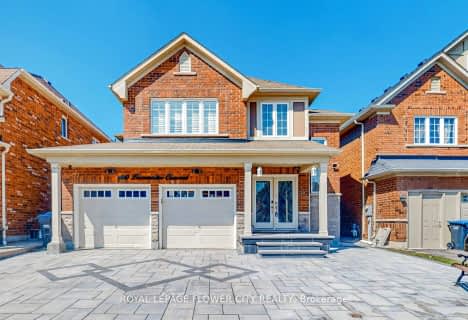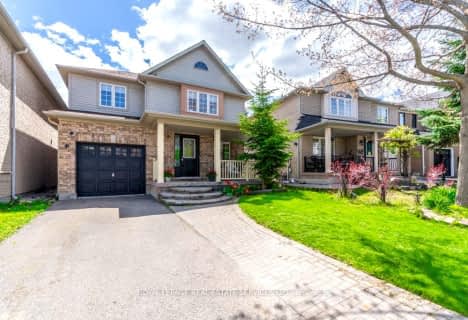Car-Dependent
- Most errands require a car.
Some Transit
- Most errands require a car.
Bikeable
- Some errands can be accomplished on bike.

Mount Pleasant Village Public School
Elementary: PublicSpringbrook P.S. (Elementary)
Elementary: PublicSt. Jean-Marie Vianney Catholic Elementary School
Elementary: CatholicLorenville P.S. (Elementary)
Elementary: PublicJames Potter Public School
Elementary: PublicIngleborough (Elementary)
Elementary: PublicJean Augustine Secondary School
Secondary: PublicParkholme School
Secondary: PublicSt. Roch Catholic Secondary School
Secondary: CatholicFletcher's Meadow Secondary School
Secondary: PublicDavid Suzuki Secondary School
Secondary: PublicSt Edmund Campion Secondary School
Secondary: Catholic-
Meadowvale Conservation Area
1081 Old Derry Rd W (2nd Line), Mississauga ON L5B 3Y3 7.55km -
Tobias Mason Park
3200 Cactus Gate, Mississauga ON L5N 8L6 9.14km -
Lake Aquitaine Park
2750 Aquitaine Ave, Mississauga ON L5N 3S6 9.98km
-
Scotiabank
9483 Mississauga Rd, Brampton ON L6X 0Z8 1.26km -
TD Bank Financial Group
96 Clementine Dr, Brampton ON L6Y 0L8 5.01km -
CIBC
380 Bovaird Dr E, Brampton ON L6Z 2S6 5.75km
- 3 bath
- 4 bed
24 Major William Sharpe Drive, Brampton, Ontario • L6X 3K3 • Northwood Park
- 4 bath
- 4 bed
- 2500 sqft
27 Linderwood Drive, Brampton, Ontario • L7A 1S3 • Fletcher's Meadow
- 4 bath
- 5 bed
- 2000 sqft
64 McCrimmon Drive, Brampton, Ontario • L7A 2Z3 • Fletcher's Meadow
- 5 bath
- 4 bed
- 3000 sqft
9 Briardale Road, Brampton, Ontario • L7A 1S6 • Fletcher's Meadow
- 4 bath
- 4 bed
- 2500 sqft
122 Fletcher's Creek Boulevard, Brampton, Ontario • L6X 4V3 • Fletcher's Creek Village
- 3 bath
- 4 bed
- 2500 sqft
112 Brisdale Drive, Brampton, Ontario • L7A 2H2 • Fletcher's Meadow






















