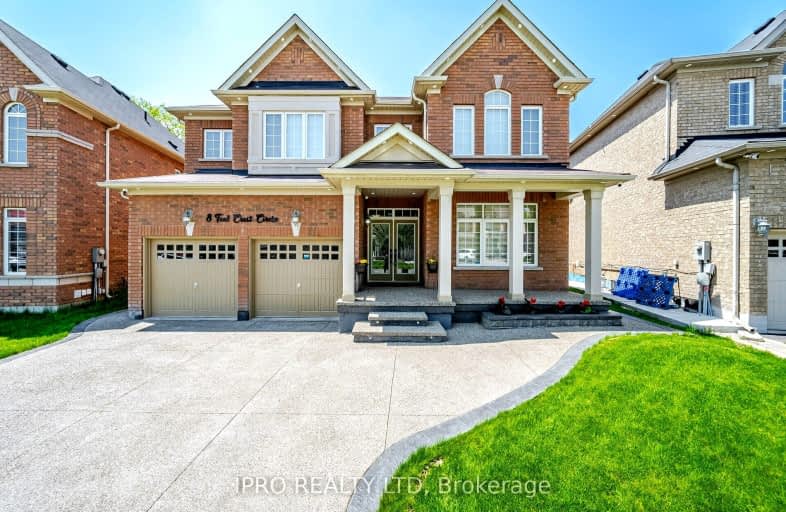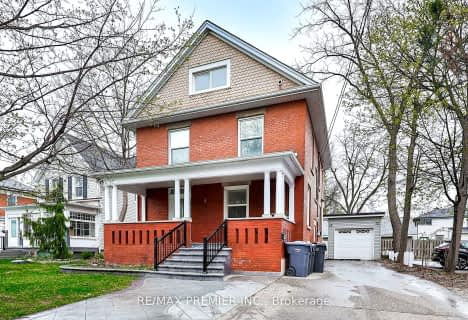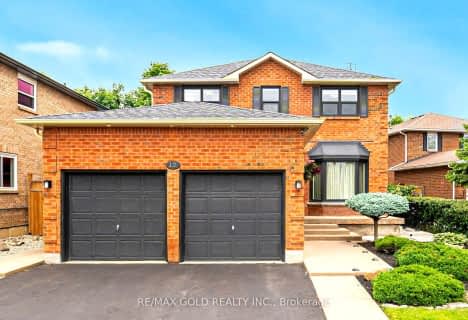Car-Dependent
- Most errands require a car.
Some Transit
- Most errands require a car.
Bikeable
- Some errands can be accomplished on bike.

McClure PS (Elementary)
Elementary: PublicOur Lady of Peace School
Elementary: CatholicSpringbrook P.S. (Elementary)
Elementary: PublicSt. Jean-Marie Vianney Catholic Elementary School
Elementary: CatholicIngleborough (Elementary)
Elementary: PublicChurchville P.S. Elementary School
Elementary: PublicJean Augustine Secondary School
Secondary: PublicArchbishop Romero Catholic Secondary School
Secondary: CatholicSt Augustine Secondary School
Secondary: CatholicBrampton Centennial Secondary School
Secondary: PublicSt. Roch Catholic Secondary School
Secondary: CatholicDavid Suzuki Secondary School
Secondary: Public-
Meadowvale Conservation Area
1081 Old Derry Rd W (2nd Line), Mississauga ON L5B 3Y3 6.07km -
Tobias Mason Park
3200 Cactus Gate, Mississauga ON L5N 8L6 8.6km -
Lake Aquitaine Park
2750 Aquitaine Ave, Mississauga ON L5N 3S6 9km
-
RBC Royal Bank
9495 Mississauga Rd, Brampton ON L6X 0Z8 2.15km -
Scotiabank
9483 Mississauga Rd, Brampton ON L6X 0Z8 2.27km -
Scotiabank
10631 Chinguacousy Rd (at Sandalwood Pkwy), Brampton ON L7A 0N5 4.61km
- 5 bath
- 7 bed
- 3500 sqft
17 Ridgehill Drive, Brampton, Ontario • L6Y 2C3 • Brampton South
- 5 bath
- 5 bed
- 3500 sqft
23 Louisburg Crescent, Brampton, Ontario • L6X 3A7 • Credit Valley
- 8 bath
- 5 bed
- 3500 sqft
6 Hickory Ridge Court, Brampton, Ontario • L6Y 3A7 • Credit Valley
- 4 bath
- 5 bed
- 3000 sqft
80 Hanbury Crescent, Brampton, Ontario • L6X 5N7 • Credit Valley
- 5 bath
- 6 bed
- 3500 sqft
249 Main Street North, Brampton, Ontario • L6X 1N3 • Downtown Brampton





















