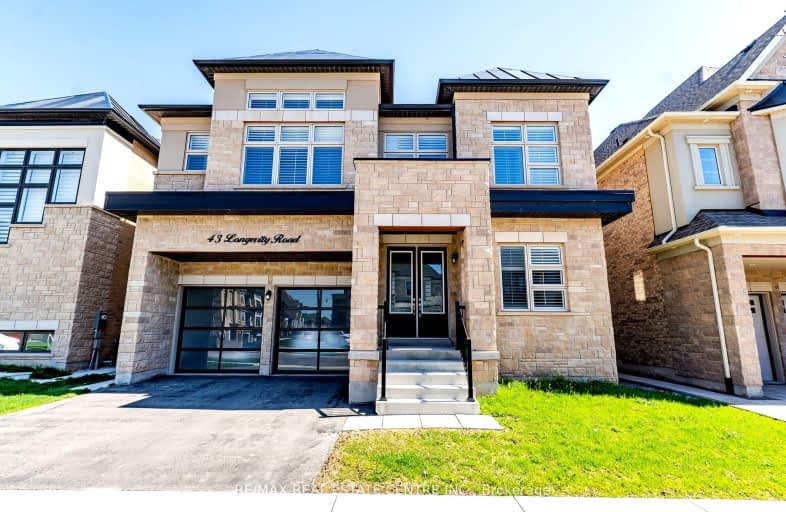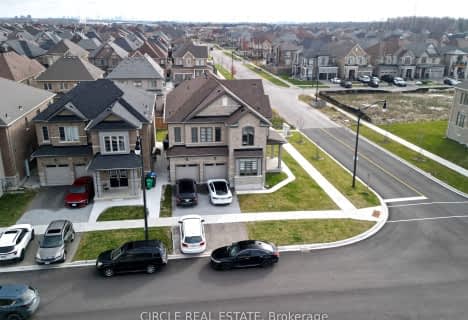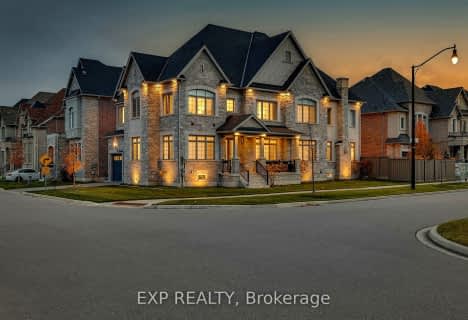Car-Dependent
- Almost all errands require a car.
Some Transit
- Most errands require a car.
Bikeable
- Some errands can be accomplished on bike.

Huttonville Public School
Elementary: PublicSpringbrook P.S. (Elementary)
Elementary: PublicSt. Jean-Marie Vianney Catholic Elementary School
Elementary: CatholicLorenville P.S. (Elementary)
Elementary: PublicJames Potter Public School
Elementary: PublicIngleborough (Elementary)
Elementary: PublicJean Augustine Secondary School
Secondary: PublicSt Augustine Secondary School
Secondary: CatholicSt. Roch Catholic Secondary School
Secondary: CatholicFletcher's Meadow Secondary School
Secondary: PublicDavid Suzuki Secondary School
Secondary: PublicSt Edmund Campion Secondary School
Secondary: Catholic-
Iggy's Grill Bar Patio at Lionhead
8525 Mississauga Road, Brampton, ON L6Y 0C1 2.32km -
Turtle Jack’s
8295 Financial Drive, Building O, Brampton, ON L6Y 0C1 2.71km -
Kelseys Original Roadhouse
8225 Financial Drive, Brampton, ON L6Y 0C1 3.44km
-
McDonald's
9485 Mississauga Road, Brampton, ON L6X 0Z8 0.62km -
McDonald's
9521 Mississauga Road, Brampton, ON L6X 0B3 0.62km -
Starbucks
17 Worthington Avenue, Brampton, ON L7A 2Y7 3.29km
-
MedBox Rx Pharmacy
7-9525 Mississauga Road, Brampton, ON L6X 0Z8 0.73km -
Shoppers Drug Mart
8965 Chinguacousy Road, Brampton, ON L6Y 0J2 3.1km -
Dusk I D A Pharmacy
55 Dusk Drive, Brampton, ON L6Y 5Z6 3.68km
-
KFC
9465 Mississauga Road, Brampton, ON L6X 0Z8 0.47km -
Pita Pit
9465 Mississauga Road, Unit 7, Brampton, ON L6X 0Z8 0.47km -
Taco Bell
9465 Mississauga Rd, Brampton, ON L6X 0Z8 0.47km
-
Shoppers World Brampton
56-499 Main Street S, Brampton, ON L6Y 1N7 6.47km -
Georgetown Market Place
280 Guelph St, Georgetown, ON L7G 4B1 6.6km -
Halton Hills Shopping Centre
235 Guelph Street, Halton Hills, ON L7G 4A8 6.72km
-
Spataro's No Frills
8990 Chinguacousy Road, Brampton, ON L6Y 5X6 3.01km -
Sobeys
8975 Chinguacousy Road, Brampton, ON L6Y 0J2 3.18km -
Asian Food Centre
80 Pertosa Drive, Brampton, ON L6X 5E9 3.27km
-
The Beer Store
11 Worthington Avenue, Brampton, ON L7A 2Y7 3.29km -
LCBO
31 Worthington Avenue, Brampton, ON L7A 2Y7 3.36km -
LCBO Orion Gate West
545 Steeles Ave E, Brampton, ON L6W 4S2 7.96km
-
Esso Synergy
9800 Chinguacousy Road, Brampton, ON L6X 5E9 3.39km -
Shell
9950 Chinguacousy Road, Brampton, ON L6X 0H6 3.71km -
Petro Canada
9981 Chinguacousy Road, Brampton, ON L6X 0E8 3.77km
-
Garden Square
12 Main Street N, Brampton, ON L6V 1N6 5.72km -
Rose Theatre Brampton
1 Theatre Lane, Brampton, ON L6V 0A3 5.79km -
SilverCity Brampton Cinemas
50 Great Lakes Drive, Brampton, ON L6R 2K7 9.7km
-
Brampton Library - Four Corners Branch
65 Queen Street E, Brampton, ON L6W 3L6 5.96km -
Meadowvale Branch Library
6677 Meadowvale Town Centre Circle, Mississauga, ON L5N 2R5 8.82km -
Brampton Library
150 Central Park Dr, Brampton, ON L6T 1B4 10.59km
-
Georgetown Hospital
1 Princess Anne Drive, Georgetown, ON L7G 2B8 9.62km -
William Osler Hospital
Bovaird Drive E, Brampton, ON 11.78km -
Brampton Civic Hospital
2100 Bovaird Drive, Brampton, ON L6R 3J7 11.69km
-
Lake Aquitaine Park
2750 Aquitaine Ave, Mississauga ON L5N 3S6 8.68km -
Millers Grove Park
Mississauga ON 9.87km -
Chinguacousy Park
Central Park Dr (at Queen St. E), Brampton ON L6S 6G7 10.84km
-
Scotiabank
9483 Mississauga Rd, Brampton ON L6X 0Z8 0.59km -
Scotiabank
8974 Chinguacousy Rd, Brampton ON L6Y 5X6 3km -
TD Bank Financial Group
545 Steeles Ave W (at McLaughlin Rd), Brampton ON L6Y 4E7 5.58km
- 5 bath
- 5 bed
- 3500 sqft
23 Louisburg Crescent, Brampton, Ontario • L6X 3A7 • Credit Valley
- 6 bath
- 5 bed
- 3500 sqft
4 Lavallee Crescent, Brampton, Ontario • L6X 3A1 • Credit Valley
- 5 bath
- 5 bed
- 3500 sqft
44 Elysian Fields Circle, Brampton, Ontario • L6Y 6E9 • Bram West
- 6 bath
- 5 bed
- 3500 sqft
9 Interlacken Drive, Brampton, Ontario • L6X 0Y1 • Credit Valley
- 5 bath
- 5 bed
- 3500 sqft
62 Elbern Markell Drive, Brampton, Ontario • L6X 2X6 • Credit Valley
- 6 bath
- 5 bed
- 3500 sqft
32 Mistyglen Crescent, Brampton, Ontario • L6Y 0X2 • Credit Valley














