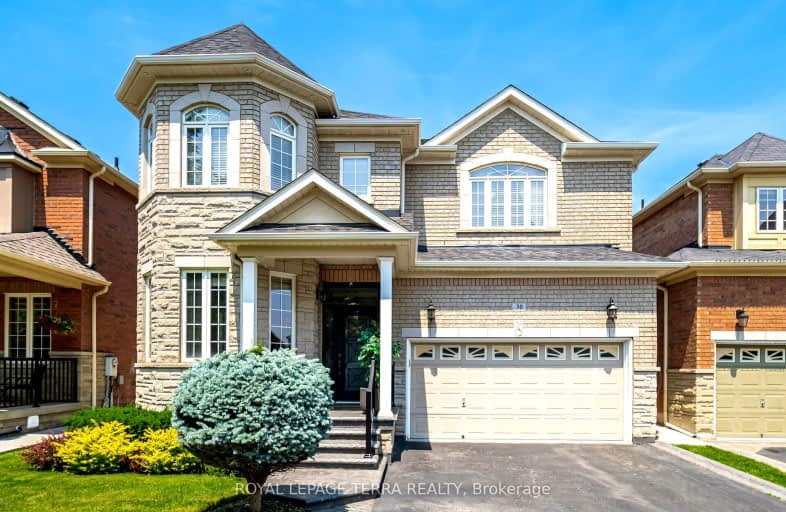Car-Dependent
- Most errands require a car.
Some Transit
- Most errands require a car.
Somewhat Bikeable
- Most errands require a car.

St Stephen Separate School
Elementary: CatholicSt. Lucy Catholic Elementary School
Elementary: CatholicSt. Josephine Bakhita Catholic Elementary School
Elementary: CatholicBurnt Elm Public School
Elementary: PublicSt Rita Elementary School
Elementary: CatholicRowntree Public School
Elementary: PublicParkholme School
Secondary: PublicHeart Lake Secondary School
Secondary: PublicSt. Roch Catholic Secondary School
Secondary: CatholicNotre Dame Catholic Secondary School
Secondary: CatholicFletcher's Meadow Secondary School
Secondary: PublicSt Edmund Campion Secondary School
Secondary: Catholic-
Danville Park
6525 Danville Rd, Mississauga ON 14.68km -
Lake Aquitaine Park
2750 Aquitaine Ave, Mississauga ON L5N 3S6 16.37km -
Staghorn Woods Park
855 Ceremonial Dr, Mississauga ON 18.09km
-
RBC Royal Bank
10098 McLaughlin Rd, Brampton ON L7A 2X6 3.71km -
Scotiabank
66 Quarry Edge Dr (at Bovaird Dr.), Brampton ON L6V 4K2 4.11km -
CIBC
380 Bovaird Dr E, Brampton ON L6Z 2S6 3.96km
- 4 bath
- 4 bed
- 2500 sqft
430 Brisdale Drive, Brampton, Ontario • L7A 4P9 • Northwest Brampton
- 4 bath
- 4 bed
- 2500 sqft
594 Remembrance Road, Brampton, Ontario • L7A 4N3 • Northwest Brampton
- 4 bath
- 4 bed
- 3000 sqft
Upper-74 Clockwork Drive, Brampton, Ontario • L7A 0C3 • Northwest Brampton














