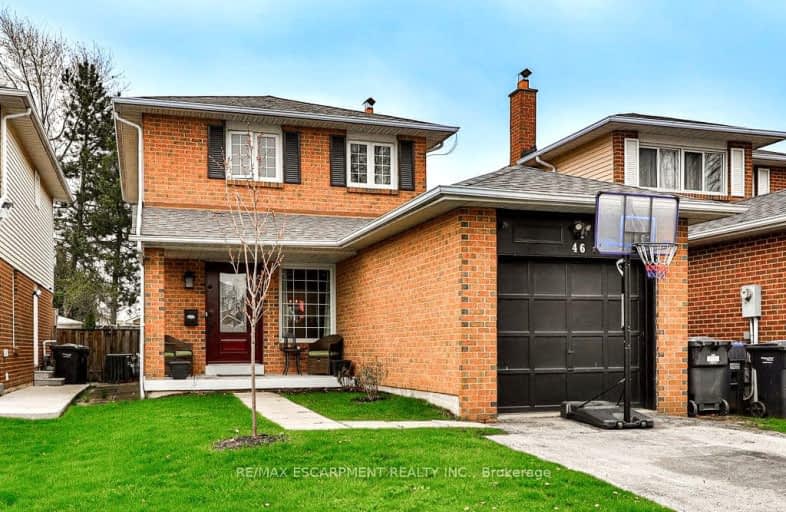Somewhat Walkable
- Some errands can be accomplished on foot.
Good Transit
- Some errands can be accomplished by public transportation.
Bikeable
- Some errands can be accomplished on bike.

Sacred Heart Separate School
Elementary: CatholicSomerset Drive Public School
Elementary: PublicSt Leonard School
Elementary: CatholicConestoga Public School
Elementary: PublicRobert H Lagerquist Senior Public School
Elementary: PublicTerry Fox Public School
Elementary: PublicParkholme School
Secondary: PublicHarold M. Brathwaite Secondary School
Secondary: PublicHeart Lake Secondary School
Secondary: PublicNotre Dame Catholic Secondary School
Secondary: CatholicFletcher's Meadow Secondary School
Secondary: PublicSt Edmund Campion Secondary School
Secondary: Catholic-
Chinguacousy Park
Central Park Dr (at Queen St. E), Brampton ON L6S 6G7 5.92km -
Staghorn Woods Park
855 Ceremonial Dr, Mississauga ON 15.9km -
Napa Valley Park
75 Napa Valley Ave, Vaughan ON 17.99km
-
CIBC
380 Bovaird Dr E, Brampton ON L6Z 2S6 1.39km -
Scotiabank
66 Quarry Edge Dr (at Bovaird Dr.), Brampton ON L6V 4K2 1.64km -
Scotiabank
10645 Bramalea Rd (Sandalwood), Brampton ON L6R 3P4 5.29km
- 3 bath
- 3 bed
209 Checkerberry Crescent, Brampton, Ontario • L6R 3P8 • Sandringham-Wellington
- 3 bath
- 3 bed
- 1500 sqft
10 Todmorden Drive, Brampton, Ontario • L7A 1M7 • Northwest Sandalwood Parkway
- 3 bath
- 4 bed
- 2000 sqft
Upper-30 Eatonville Street, Brampton, Ontario • L7A 0M7 • Northwest Sandalwood Parkway
- 4 bath
- 4 bed
- 2500 sqft
594 Remembrance Road, Brampton, Ontario • L7A 4N3 • Northwest Brampton
- 3 bath
- 3 bed
- 2000 sqft
96 Sedgewick Circle, Brampton, Ontario • L7A 2P6 • Fletcher's Meadow














