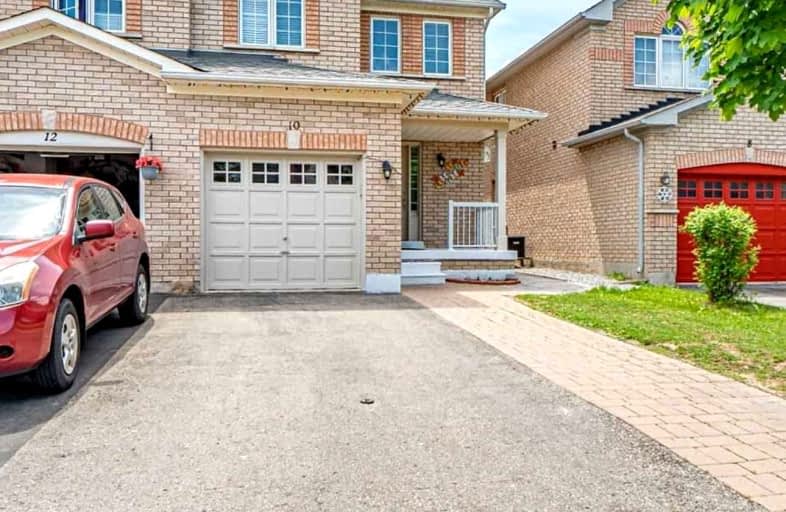Car-Dependent
- Most errands require a car.
Good Transit
- Some errands can be accomplished by public transportation.
Bikeable
- Some errands can be accomplished on bike.

St. Lucy Catholic Elementary School
Elementary: CatholicSt Angela Merici Catholic Elementary School
Elementary: CatholicSt. Josephine Bakhita Catholic Elementary School
Elementary: CatholicBurnt Elm Public School
Elementary: PublicCheyne Middle School
Elementary: PublicRowntree Public School
Elementary: PublicParkholme School
Secondary: PublicHeart Lake Secondary School
Secondary: PublicSt. Roch Catholic Secondary School
Secondary: CatholicNotre Dame Catholic Secondary School
Secondary: CatholicFletcher's Meadow Secondary School
Secondary: PublicSt Edmund Campion Secondary School
Secondary: Catholic-
Danville Park
6525 Danville Rd, Mississauga ON 12.93km -
Lake Aquitaine Park
2750 Aquitaine Ave, Mississauga ON L5N 3S6 14.6km -
Staghorn Woods Park
855 Ceremonial Dr, Mississauga ON 16.25km
-
RBC Royal Bank
10098 McLaughlin Rd, Brampton ON L7A 2X6 1.86km -
Scotiabank
66 Quarry Edge Dr (at Bovaird Dr.), Brampton ON L6V 4K2 2.5km -
CIBC
380 Bovaird Dr E, Brampton ON L6Z 2S6 2.68km
- 3 bath
- 4 bed
- 2000 sqft
Upper-30 Eatonville Street, Brampton, Ontario • L7A 0M7 • Northwest Sandalwood Parkway
- 3 bath
- 3 bed
- 2000 sqft
96 Sedgewick Circle, Brampton, Ontario • L7A 2P6 • Fletcher's Meadow
- 4 bath
- 4 bed
- 3000 sqft
Upper-74 Clockwork Drive, Brampton, Ontario • L7A 0C3 • Northwest Brampton
- 3 bath
- 3 bed
104 Native Landing Crescent, Brampton, Ontario • L6X 5A7 • Fletcher's Creek Village














