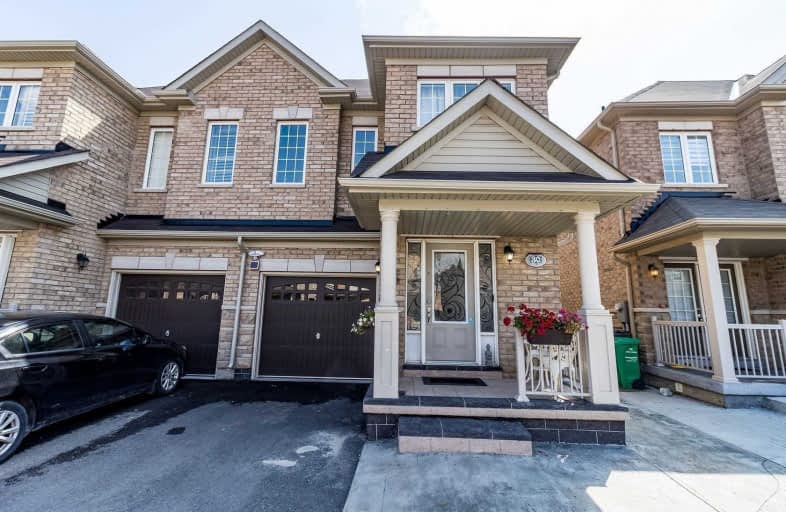
Mount Pleasant Village Public School
Elementary: PublicGuardian Angels Catholic Elementary School
Elementary: CatholicLorenville P.S. (Elementary)
Elementary: PublicJames Potter Public School
Elementary: PublicAylesbury P.S. Elementary School
Elementary: PublicWorthington Public School
Elementary: PublicJean Augustine Secondary School
Secondary: PublicParkholme School
Secondary: PublicSt. Roch Catholic Secondary School
Secondary: CatholicFletcher's Meadow Secondary School
Secondary: PublicDavid Suzuki Secondary School
Secondary: PublicSt Edmund Campion Secondary School
Secondary: Catholic- 3 bath
- 4 bed
- 2000 sqft
36 Bevington Road, Brampton, Ontario • L7A 0R9 • Northwest Brampton
- 4 bath
- 4 bed
- 1500 sqft
44 Kershaw Street, Brampton, Ontario • L7A 2A5 • Fletcher's Meadow
- 4 bath
- 4 bed
- 2000 sqft
72 Four Seasons Circle, Brampton, Ontario • L7A 2A7 • Fletcher's Meadow
- 3 bath
- 4 bed
- 1500 sqft
100 Lake Louise Drive, Brampton, Ontario • L6X 4Y6 • Fletcher's Meadow
- 4 bath
- 4 bed
- 1500 sqft
65 Frenchpark Circle, Brampton, Ontario • L6X 0Y6 • Credit Valley














