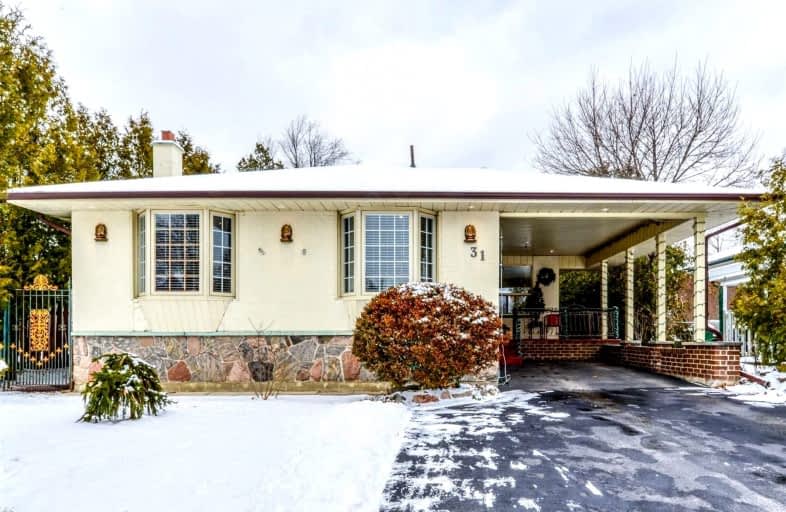Very Walkable
- Most errands can be accomplished on foot.
80
/100
Good Transit
- Some errands can be accomplished by public transportation.
60
/100
Very Bikeable
- Most errands can be accomplished on bike.
70
/100

Helen Wilson Public School
Elementary: Public
0.80 km
St Mary Elementary School
Elementary: Catholic
0.57 km
McHugh Public School
Elementary: Public
1.16 km
Sir Winston Churchill Public School
Elementary: Public
0.22 km
Centennial Senior Public School
Elementary: Public
1.61 km
Agnes Taylor Public School
Elementary: Public
1.37 km
Peel Alternative North
Secondary: Public
1.63 km
Archbishop Romero Catholic Secondary School
Secondary: Catholic
0.95 km
Peel Alternative North ISR
Secondary: Public
1.65 km
Central Peel Secondary School
Secondary: Public
1.30 km
Cardinal Leger Secondary School
Secondary: Catholic
0.36 km
Brampton Centennial Secondary School
Secondary: Public
2.25 km
-
Kaneff Park
Pagebrook Crt, Brampton ON L6Y 2N4 2.69km -
Chinguacousy Park
Central Park Dr (at Queen St. E), Brampton ON L6S 6G7 4.68km -
Dunblaine Park
Brampton ON L6T 3H2 5.36km
-
Scotiabank
284 Queen St E (at Hansen Rd.), Brampton ON L6V 1C2 1.4km -
Scotiabank
8974 Chinguacousy Rd, Brampton ON L6Y 5X6 3.52km -
Scotiabank
66 Quarry Edge Dr (at Bovaird Dr.), Brampton ON L6V 4K2 3.44km
$
$3,100
- 2 bath
- 3 bed
- 700 sqft
#main-35 Pleasantview Avenue, Brampton, Ontario • L6X 1W6 • Bram West














