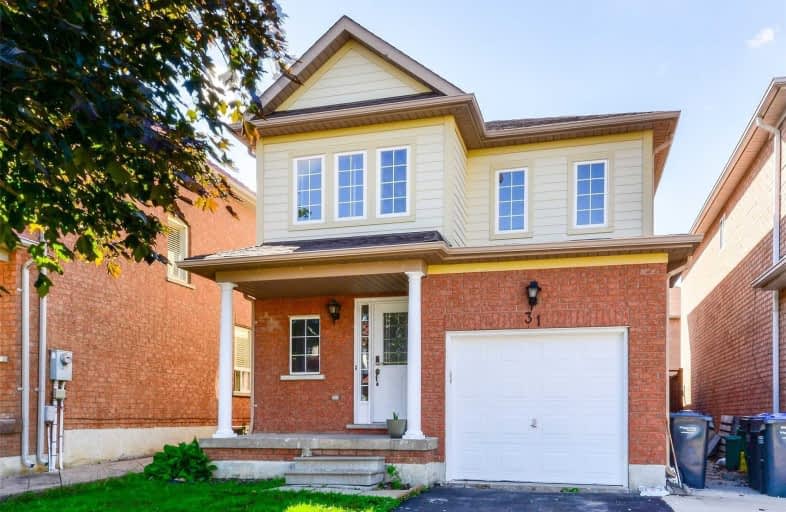
St Angela Merici Catholic Elementary School
Elementary: Catholic
0.84 km
Guardian Angels Catholic Elementary School
Elementary: Catholic
1.13 km
Nelson Mandela P.S. (Elementary)
Elementary: Public
0.75 km
McCrimmon Middle School
Elementary: Public
0.86 km
Cheyne Middle School
Elementary: Public
1.00 km
Rowntree Public School
Elementary: Public
1.12 km
Jean Augustine Secondary School
Secondary: Public
3.30 km
Parkholme School
Secondary: Public
0.78 km
Heart Lake Secondary School
Secondary: Public
3.39 km
St. Roch Catholic Secondary School
Secondary: Catholic
3.00 km
Fletcher's Meadow Secondary School
Secondary: Public
0.49 km
St Edmund Campion Secondary School
Secondary: Catholic
0.81 km
$
$799,999
- 3 bath
- 3 bed
- 1500 sqft
4 Givemay Street, Brampton, Ontario • L7A 4N5 • Northwest Brampton








