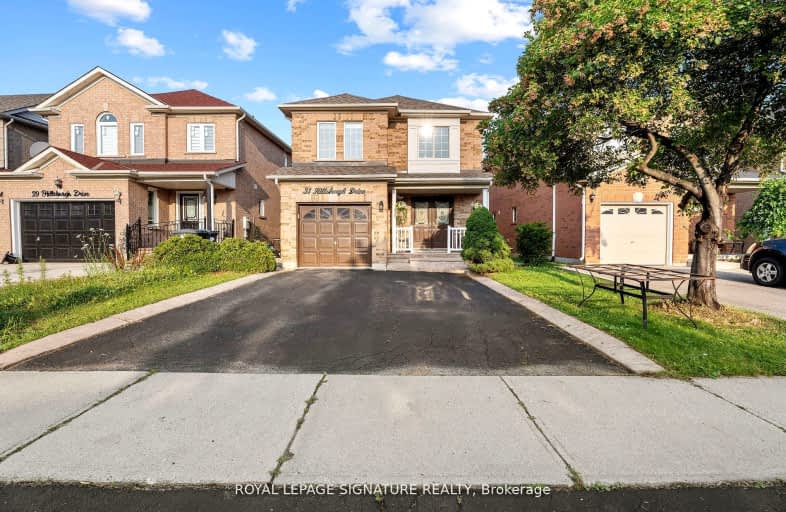Car-Dependent
- Almost all errands require a car.
Good Transit
- Some errands can be accomplished by public transportation.
Very Bikeable
- Most errands can be accomplished on bike.

Mount Pleasant Village Public School
Elementary: PublicGuardian Angels Catholic Elementary School
Elementary: CatholicLorenville P.S. (Elementary)
Elementary: PublicJames Potter Public School
Elementary: PublicNelson Mandela P.S. (Elementary)
Elementary: PublicWorthington Public School
Elementary: PublicJean Augustine Secondary School
Secondary: PublicParkholme School
Secondary: PublicSt. Roch Catholic Secondary School
Secondary: CatholicFletcher's Meadow Secondary School
Secondary: PublicDavid Suzuki Secondary School
Secondary: PublicSt Edmund Campion Secondary School
Secondary: Catholic-
St Louis Bar and Grill
10061 McLaughlin Road, Unit 1, Brampton, ON L7A 2X5 2.49km -
Keenan's Irish Pub
550 Queen Street W, Unit 9 & 10, Brampton, ON L6T 3.06km -
Ellen's Bar and Grill
190 Bovaird Drive W, Brampton, ON L7A 1A2 3.16km
-
Starbucks
17 Worthington Avenue, Brampton, ON L7A 2Y7 0.37km -
McDonald's
30 Brisdale Road, Building C, Brampton, ON L7A 3G1 0.41km -
Tim Hortons
9800 Chinguacousy Road, Brampton, ON L6X 5E9 0.95km
-
Fit 4 Less
35 Worthington Avenue, Brampton, ON L7A 2Y7 0.59km -
LA Fitness
225 Fletchers Creek Blvd, Brampton, ON L6X 0Y7 1.88km -
Anytime Fitness
315 Royal West Dr, Unit F & G, Brampton, ON L6X 5K8 2.07km
-
MedBox Rx Pharmacy
7-9525 Mississauga Road, Brampton, ON L6X 0Z8 2.27km -
Shoppers Drug Mart
10661 Chinguacousy Road, Building C, Flectchers Meadow, Brampton, ON L7A 3E9 2.29km -
Medi plus
20 Red Maple Drive, Unit 14, Brampton, ON L6X 4N7 2.35km
-
McDonald's
1282 Bovaird Drive West, Brampton, ON L7A 2Y7 0.28km -
Subway
17 Worthington Avenue, Unit D7.2, Fletchers Meadow Retail Centre, Brampton, ON L7A 2Y7 0.35km -
Popeyes Louisiana Kitchen
17 Worthington Avenue, Unit D6-3, Brampton, ON L7A 3Y7 0.36km
-
Centennial Mall
227 Vodden Street E, Brampton, ON L6V 1N2 5.33km -
Kennedy Square Mall
50 Kennedy Rd S, Brampton, ON L6W 3E7 6km -
Shoppers World Brampton
56-499 Main Street S, Brampton, ON L6Y 1N7 6.43km
-
Fortinos
35 Worthington Avenue, Brampton, ON L7A 2Y7 0.5km -
Asian Food Centre
80 Pertosa Drive, Brampton, ON L6X 5E9 0.77km -
Ample Food Market
235 Fletchers Creek Boulevard, Brampton, ON L6X 5C4 1.85km
-
The Beer Store
11 Worthington Avenue, Brampton, ON L7A 2Y7 0.36km -
LCBO
31 Worthington Avenue, Brampton, ON L7A 2Y7 0.47km -
LCBO
170 Sandalwood Pky E, Brampton, ON L6Z 1Y5 5.61km
-
Shell
9950 Chinguacousy Road, Brampton, ON L6X 0H6 0.89km -
Esso Synergy
9800 Chinguacousy Road, Brampton, ON L6X 5E9 0.95km -
Petro Canada
9981 Chinguacousy Road, Brampton, ON L6X 0E8 0.97km
-
Garden Square
12 Main Street N, Brampton, ON L6V 1N6 4.44km -
Rose Theatre Brampton
1 Theatre Lane, Brampton, ON L6V 0A3 4.44km -
SilverCity Brampton Cinemas
50 Great Lakes Drive, Brampton, ON L6R 2K7 7.11km
-
Brampton Library - Four Corners Branch
65 Queen Street E, Brampton, ON L6W 3L6 4.66km -
Brampton Library
150 Central Park Dr, Brampton, ON L6T 1B4 8.9km -
Sheridan Intitute of Technology and Advanced Learning
7899 McLaughlin Road, Brampton, ON L6Y 5H9 6.5km
-
William Osler Hospital
Bovaird Drive E, Brampton, ON 9.36km -
Brampton Civic Hospital
2100 Bovaird Drive, Brampton, ON L6R 3J7 9.26km -
LifeLabs
100 Pertosa Dr, Ste 206, Brampton, ON L6X 0H9 0.78km
- 4 bath
- 4 bed
- 2000 sqft
8 Waterdale Road, Brampton, Ontario • L7A 1S7 • Fletcher's Meadow
- 4 bath
- 4 bed
- 1500 sqft
180 Tiller Trail, Brampton, Ontario • L6X 4S8 • Fletcher's Creek Village
- 5 bath
- 4 bed
- 2500 sqft
221 Valleyway Drive, Brampton, Ontario • L6X 0N9 • Credit Valley













