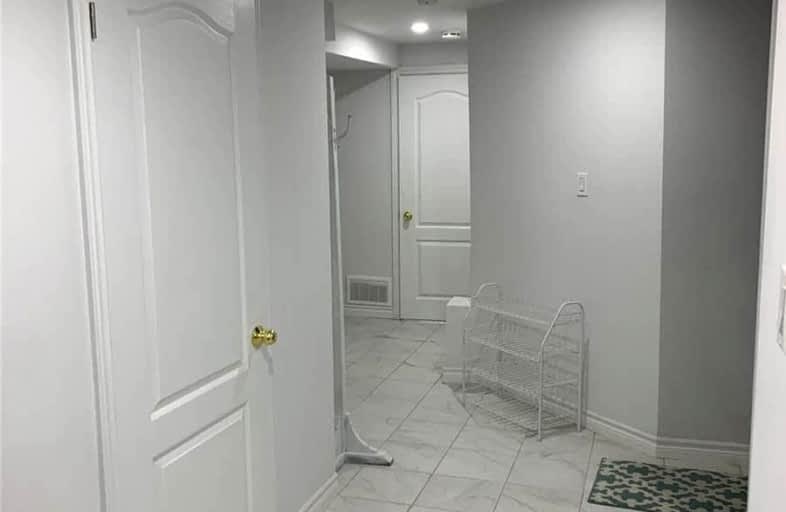
Countryside Village PS (Elementary)
Elementary: Public
0.70 km
Venerable Michael McGivney Catholic Elementary School
Elementary: Catholic
0.88 km
Carberry Public School
Elementary: Public
0.35 km
Ross Drive P.S. (Elementary)
Elementary: Public
1.37 km
Springdale Public School
Elementary: Public
0.92 km
Lougheed Middle School
Elementary: Public
0.35 km
Harold M. Brathwaite Secondary School
Secondary: Public
2.25 km
Sandalwood Heights Secondary School
Secondary: Public
2.52 km
Notre Dame Catholic Secondary School
Secondary: Catholic
4.53 km
Louise Arbour Secondary School
Secondary: Public
0.47 km
St Marguerite d'Youville Secondary School
Secondary: Catholic
0.87 km
Mayfield Secondary School
Secondary: Public
1.73 km


