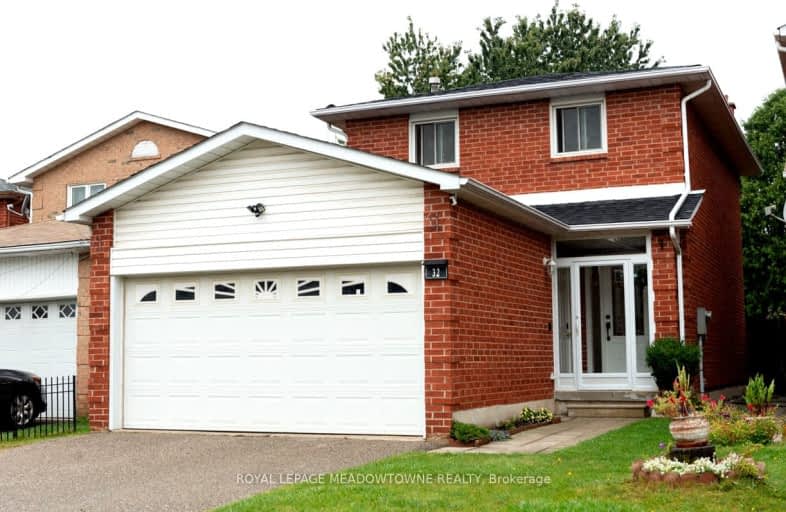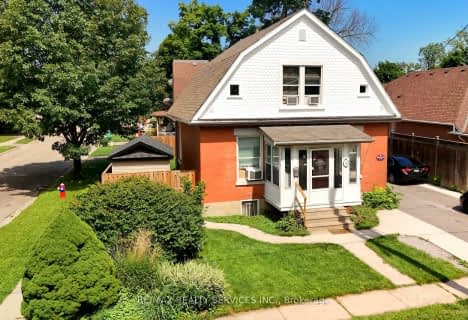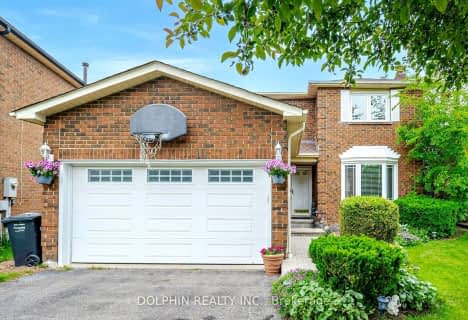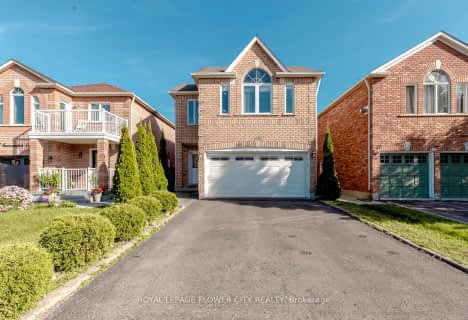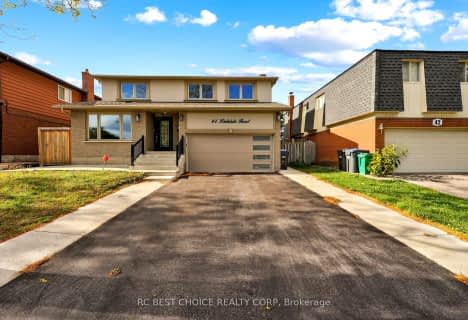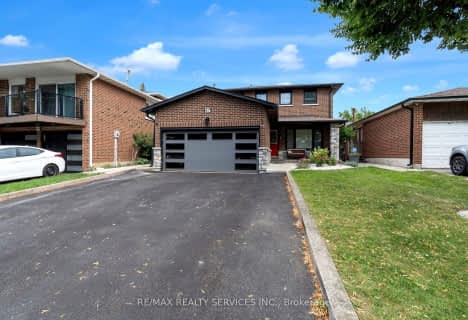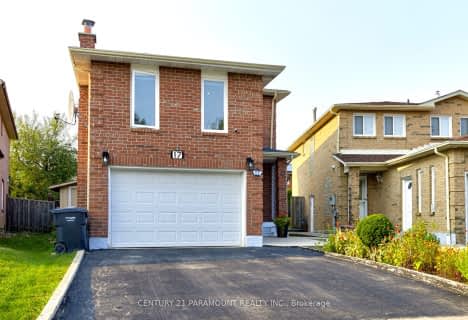Somewhat Walkable
- Some errands can be accomplished on foot.
Good Transit
- Some errands can be accomplished by public transportation.
Bikeable
- Some errands can be accomplished on bike.

St Cecilia Elementary School
Elementary: CatholicOur Lady of Fatima School
Elementary: CatholicSt Maria Goretti Elementary School
Elementary: CatholicGlendale Public School
Elementary: PublicWestervelts Corners Public School
Elementary: PublicRoyal Orchard Middle School
Elementary: PublicArchbishop Romero Catholic Secondary School
Secondary: CatholicCentral Peel Secondary School
Secondary: PublicHeart Lake Secondary School
Secondary: PublicSt. Roch Catholic Secondary School
Secondary: CatholicNotre Dame Catholic Secondary School
Secondary: CatholicDavid Suzuki Secondary School
Secondary: Public-
Chinguacousy Park
Central Park Dr (at Queen St. E), Brampton ON L6S 6G7 5.76km -
Meadowvale Conservation Area
1081 Old Derry Rd W (2nd Line), Mississauga ON L5B 3Y3 8.82km -
Fairwind Park
181 Eglinton Ave W, Mississauga ON L5R 0E9 14.5km
-
CIBC
380 Bovaird Dr E, Brampton ON L6Z 2S6 1.94km -
Scotiabank
284 Queen St E (at Hansen Rd.), Brampton ON L6V 1C2 3.09km -
TD Bank Financial Group
10908 Hurontario St, Brampton ON L7A 3R9 3.89km
- 4 bath
- 3 bed
- 1500 sqft
10 Shenstone Avenue, Brampton, Ontario • L6Z 2Y9 • Heart Lake West
- 4 bath
- 4 bed
- 1500 sqft
14 Seed Court, Brampton, Ontario • L6X 5E4 • Fletcher's Creek Village
- 4 bath
- 3 bed
- 1500 sqft
17 Sheringham Street, Brampton, Ontario • L6Z 2P5 • Heart Lake West
