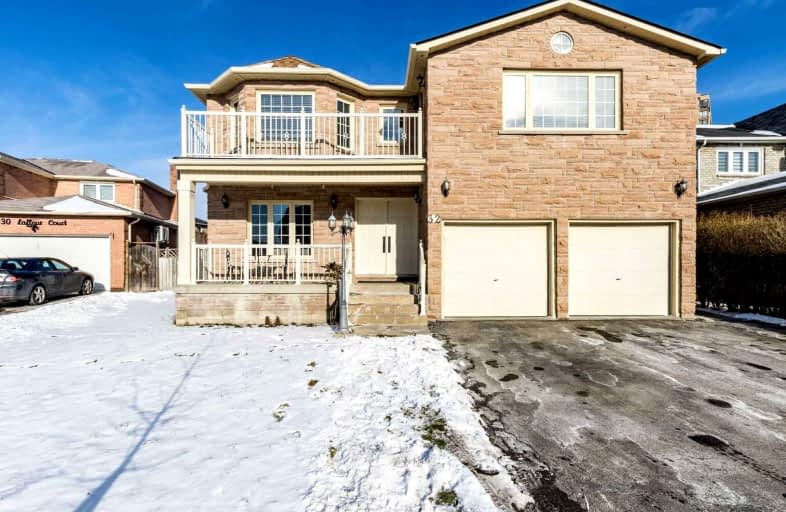Sold on Jan 14, 2022
Note: Property is not currently for sale or for rent.

-
Type: Detached
-
Style: 2-Storey
-
Lot Size: 47 x 99 Feet
-
Age: No Data
-
Taxes: $6,662 per year
-
Days on Site: 7 Days
-
Added: Jan 07, 2022 (1 week on market)
-
Updated:
-
Last Checked: 3 months ago
-
MLS®#: W5466584
-
Listed By: Royal star realty inc., brokerage
Huge 1 Of A Kind Home On Sale By Original Owner. Must See It To Believe It. 6 Bdrms W/4 Full Wshrms On 2nd Flr. Main Flr And 2nd Flr Fully Updated. Hdwd Throughout, Oak Spiral Stairs.3 Bdrms And 2 Full Wshrms In 2 Bsmts With Separate Entrance. 2 Laundry Rooms. Driveway Fits 6 Cars. Great Bckyd W/Walkout From Eat In Breakfast Area. Amazing Location Across From School On Court. Close To Shopping, Library, Recreation Center, Bus Route, College, Go Station.
Extras
Stainless Steel Appliances, 2 Fridge, 2 Stoves, Dishwasher, Washer, Dryer. All Existing Window Coverings And Light Fixtures. Air Conditioning. Granite Counter Tops And Double Door Entry.
Property Details
Facts for 32 Lafleur Court, Brampton
Status
Days on Market: 7
Last Status: Sold
Sold Date: Jan 14, 2022
Closed Date: Apr 12, 2022
Expiry Date: Jun 30, 2022
Sold Price: $1,871,000
Unavailable Date: Jan 14, 2022
Input Date: Jan 07, 2022
Prior LSC: Listing with no contract changes
Property
Status: Sale
Property Type: Detached
Style: 2-Storey
Area: Brampton
Community: Brampton South
Inside
Bedrooms: 6
Bedrooms Plus: 3
Bathrooms: 7
Kitchens: 1
Rooms: 14
Den/Family Room: Yes
Air Conditioning: Central Air
Fireplace: Yes
Central Vacuum: Y
Washrooms: 7
Building
Basement: Finished
Basement 2: Sep Entrance
Heat Type: Forced Air
Heat Source: Gas
Exterior: Brick
Exterior: Stone
Elevator: N
Water Supply: Municipal
Special Designation: Unknown
Parking
Driveway: Front Yard
Garage Spaces: 2
Garage Type: Built-In
Covered Parking Spaces: 6
Total Parking Spaces: 8
Fees
Tax Year: 2021
Tax Legal Description: Pcl 100-1, Sec
Taxes: $6,662
Land
Cross Street: Hurontario & Ray Law
Municipality District: Brampton
Fronting On: East
Pool: None
Sewer: Sewers
Lot Depth: 99 Feet
Lot Frontage: 47 Feet
Lot Irregularities: 47*105*61*99
Zoning: Residential
Additional Media
- Virtual Tour: https://view.tours4listings.com/cp/32-lafleur-ct-brampton/
Rooms
Room details for 32 Lafleur Court, Brampton
| Type | Dimensions | Description |
|---|---|---|
| Prim Bdrm 2nd | 3.45 x 5.50 | |
| 2nd Br 2nd | 4.57 x 4.85 | |
| 3rd Br 2nd | 5.43 x 6.00 | |
| 4th Br 2nd | 3.40 x 3.35 | |
| 5th Br 2nd | 3.40 x 4.62 | |
| Br 2nd | 3.40 x 3.63 | |
| Office Main | 2.42 x 3.30 | |
| Living Main | 6.88 x 3.40 | |
| Dining Main | 3.40 x 3.80 | |
| Family Main | 3.30 x 4.54 | |
| Kitchen Main | 3.40 x 3.60 | |
| Breakfast Main | 4.57 x 3.50 |
| XXXXXXXX | XXX XX, XXXX |
XXXX XXX XXXX |
$X,XXX,XXX |
| XXX XX, XXXX |
XXXXXX XXX XXXX |
$X,XXX,XXX |
| XXXXXXXX XXXX | XXX XX, XXXX | $1,871,000 XXX XXXX |
| XXXXXXXX XXXXXX | XXX XX, XXXX | $1,595,000 XXX XXXX |

St Kevin School
Elementary: CatholicPauline Vanier Catholic Elementary School
Elementary: CatholicFletcher's Creek Senior Public School
Elementary: PublicDerry West Village Public School
Elementary: PublicWilliam G. Davis Senior Public School
Elementary: PublicCherrytree Public School
Elementary: PublicPeel Alternative North
Secondary: PublicPeel Alternative North ISR
Secondary: PublicBrampton Centennial Secondary School
Secondary: PublicMississauga Secondary School
Secondary: PublicSt Marcellinus Secondary School
Secondary: CatholicTurner Fenton Secondary School
Secondary: Public- 5 bath
- 7 bed
17 Ridgehill Drive, Brampton, Ontario • L6Y 2C3 • Brampton South



