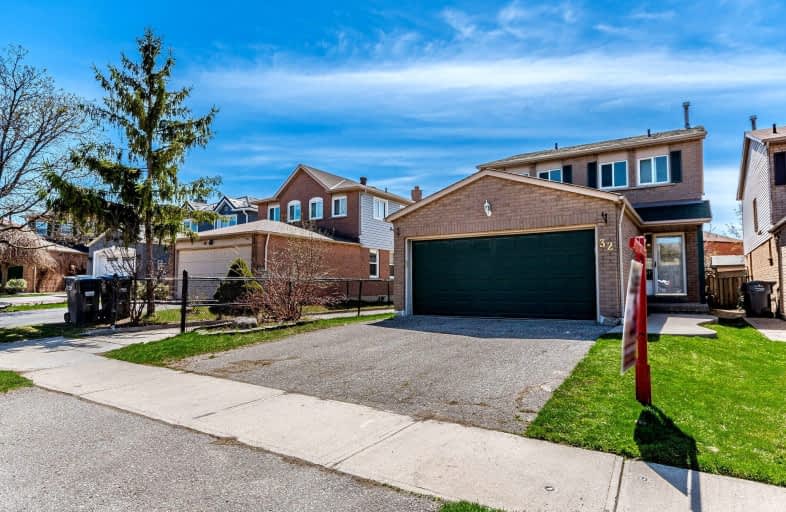
St Marguerite Bourgeoys Separate School
Elementary: CatholicMassey Street Public School
Elementary: PublicSt Isaac Jogues Elementary School
Elementary: CatholicArnott Charlton Public School
Elementary: PublicRussell D Barber Public School
Elementary: PublicGreat Lakes Public School
Elementary: PublicJudith Nyman Secondary School
Secondary: PublicChinguacousy Secondary School
Secondary: PublicCentral Peel Secondary School
Secondary: PublicHarold M. Brathwaite Secondary School
Secondary: PublicNorth Park Secondary School
Secondary: PublicNotre Dame Catholic Secondary School
Secondary: Catholic-
Chinguacousy Park
Central Park Dr (at Queen St. E), Brampton ON L6S 6G7 2.71km -
Lina Marino Park
105 Valleywood Blvd, Caledon ON 6.29km -
Humber Valley Parkette
282 Napa Valley Ave, Vaughan ON 14.63km
-
CIBC
380 Bovaird Dr E, Brampton ON L6Z 2S6 2.23km -
CIBC
60 Peel Centre Dr (btwn Queen & Dixie), Brampton ON L6T 4G8 2.76km -
RBC Royal Bank
7 Sunny Meadow Blvd, Brampton ON L6R 1W7 2.94km
- 4 bath
- 4 bed
- 2000 sqft
92 Softneedle Avenue, Brampton, Ontario • L6R 1L2 • Sandringham-Wellington














