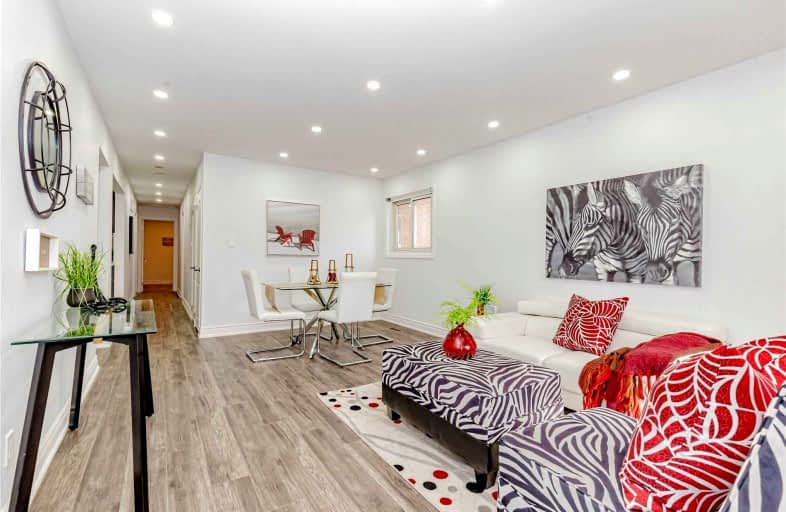
St Brigid School
Elementary: CatholicBishop Francis Allen Catholic School
Elementary: CatholicSt Francis Xavier Elementary School
Elementary: CatholicMorton Way Public School
Elementary: PublicCentennial Senior Public School
Elementary: PublicRidgeview Public School
Elementary: PublicPeel Alternative North
Secondary: PublicArchbishop Romero Catholic Secondary School
Secondary: CatholicPeel Alternative North ISR
Secondary: PublicSt Augustine Secondary School
Secondary: CatholicCardinal Leger Secondary School
Secondary: CatholicBrampton Centennial Secondary School
Secondary: Public- 4 bath
- 3 bed
- 1500 sqft
112 Merganser Crescent, Brampton, Ontario • L6W 4G4 • Fletcher's Creek South
- 2 bath
- 3 bed
- 1100 sqft
76 Flowertown Avenue, Brampton, Ontario • L6X 2K7 • Northwood Park
- 4 bath
- 3 bed
- 1100 sqft
127 Meadowlark Drive, Brampton, Ontario • L6Y 4V6 • Fletcher's Creek South














