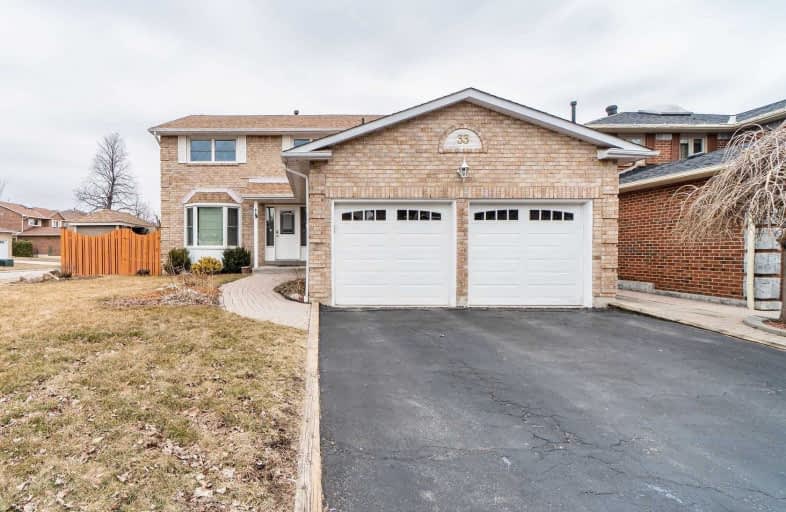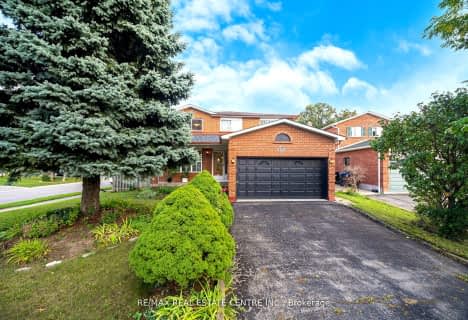
Sacred Heart Separate School
Elementary: Catholic
1.10 km
St Agnes Separate School
Elementary: Catholic
0.86 km
Esker Lake Public School
Elementary: Public
0.65 km
St Leonard School
Elementary: Catholic
1.02 km
Robert H Lagerquist Senior Public School
Elementary: Public
0.81 km
Terry Fox Public School
Elementary: Public
0.58 km
Harold M. Brathwaite Secondary School
Secondary: Public
1.48 km
Heart Lake Secondary School
Secondary: Public
1.66 km
North Park Secondary School
Secondary: Public
3.23 km
Notre Dame Catholic Secondary School
Secondary: Catholic
1.43 km
Louise Arbour Secondary School
Secondary: Public
3.45 km
St Marguerite d'Youville Secondary School
Secondary: Catholic
2.43 km














