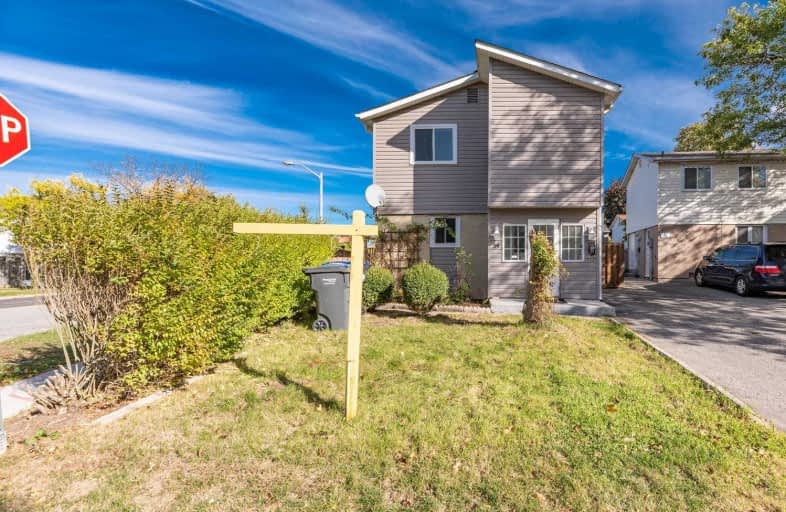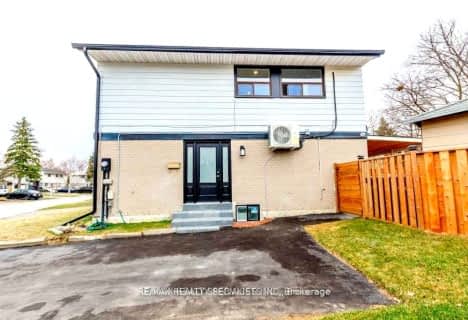Sold on Nov 27, 2019
Note: Property is not currently for sale or for rent.

-
Type: Detached
-
Style: 2-Storey
-
Lot Size: 32.49 x 74 Feet
-
Age: No Data
-
Taxes: $3,468 per year
-
Days on Site: 36 Days
-
Added: Nov 27, 2019 (1 month on market)
-
Updated:
-
Last Checked: 10 hours ago
-
MLS®#: W4614740
-
Listed By: Century 21 paramount realty inc., brokerage
Detached Corner Lot, Recently Painted, Modern Layout-Kitchen With Granite Counters, Breakfast Bar, Porcelain Tiles, Cabinets & Glass Backsplash, Fence, Roof, Doors & Gas Furnace, Pot Lights Throughout Main Floor & Basement, Basmt Laundry, Room & Washroom With Heated Floors, Laminate Floors On All 3 Levels, Oak Staircase, Two Washrooms.
Extras
Large Backyard With Huge Deck, Split A/C, Free Standing Gas Fireplace, Ss Stove & Upgraded Washer/Dryer. Driveway Fits Up To 3 Cars. Steps To Bus Stop, City Centre, Schools, Parks & Hwy 410.
Property Details
Facts for 34 Hazelglen Court, Brampton
Status
Days on Market: 36
Last Status: Sold
Sold Date: Nov 27, 2019
Closed Date: Dec 23, 2019
Expiry Date: Dec 31, 2019
Sold Price: $569,000
Unavailable Date: Nov 27, 2019
Input Date: Oct 22, 2019
Property
Status: Sale
Property Type: Detached
Style: 2-Storey
Area: Brampton
Community: Central Park
Availability Date: Flexible
Inside
Bedrooms: 3
Bedrooms Plus: 1
Bathrooms: 2
Kitchens: 1
Rooms: 6
Den/Family Room: No
Air Conditioning: Other
Fireplace: Yes
Washrooms: 2
Utilities
Electricity: Yes
Gas: Yes
Cable: Yes
Telephone: Yes
Building
Basement: Finished
Heat Type: Forced Air
Heat Source: Gas
Exterior: Alum Siding
Exterior: Brick
Water Supply: Municipal
Special Designation: Unknown
Parking
Driveway: Private
Garage Type: None
Covered Parking Spaces: 3
Total Parking Spaces: 3
Fees
Tax Year: 2019
Tax Legal Description: Plan 951 Pt Blk A Rp 43R1566 Part 60
Taxes: $3,468
Highlights
Feature: Arts Centre
Feature: Hospital
Feature: Library
Feature: Park
Feature: Public Transit
Land
Cross Street: Bramalea/Central Par
Municipality District: Brampton
Fronting On: North
Pool: None
Sewer: Sewers
Lot Depth: 74 Feet
Lot Frontage: 32.49 Feet
Waterfront: None
Additional Media
- Virtual Tour: https://www.tourbuzz.net/1462187?idx=1
Rooms
Room details for 34 Hazelglen Court, Brampton
| Type | Dimensions | Description |
|---|---|---|
| Living Main | - | Laminate, Large Window, W/O To Deck |
| Dining Main | - | Laminate, Large Window |
| Kitchen Main | - | Breakfast Bar, Granite Counter |
| Master 2nd | - | Laminate, Closet, Window |
| 2nd Br 2nd | - | Laminate, Closet, Window |
| 3rd Br 2nd | - | Laminate, Closet, Window |
| Br Bsmt | - | Laminate |
| Laundry Bsmt | - | Ceramic Floor, 4 Pc Ensuite, Pot Lights |
| Bathroom 2nd | - | |
| Bathroom Bsmt | - |
| XXXXXXXX | XXX XX, XXXX |
XXXX XXX XXXX |
$XXX,XXX |
| XXX XX, XXXX |
XXXXXX XXX XXXX |
$XXX,XXX | |
| XXXXXXXX | XXX XX, XXXX |
XXXXXXX XXX XXXX |
|
| XXX XX, XXXX |
XXXXXX XXX XXXX |
$XXX,XXX | |
| XXXXXXXX | XXX XX, XXXX |
XXXXXX XXX XXXX |
$X,XXX |
| XXX XX, XXXX |
XXXXXX XXX XXXX |
$X,XXX | |
| XXXXXXXX | XXX XX, XXXX |
XXXX XXX XXXX |
$XXX,XXX |
| XXX XX, XXXX |
XXXXXX XXX XXXX |
$XXX,XXX | |
| XXXXXXXX | XXX XX, XXXX |
XXXXXXX XXX XXXX |
|
| XXX XX, XXXX |
XXXXXX XXX XXXX |
$XXX,XXX | |
| XXXXXXXX | XXX XX, XXXX |
XXXXXXX XXX XXXX |
|
| XXX XX, XXXX |
XXXXXX XXX XXXX |
$XXX,XXX | |
| XXXXXXXX | XXX XX, XXXX |
XXXXXXX XXX XXXX |
|
| XXX XX, XXXX |
XXXXXX XXX XXXX |
$XXX,XXX | |
| XXXXXXXX | XXX XX, XXXX |
XXXXXXX XXX XXXX |
|
| XXX XX, XXXX |
XXXXXX XXX XXXX |
$XXX,XXX | |
| XXXXXXXX | XXX XX, XXXX |
XXXX XXX XXXX |
$XXX,XXX |
| XXX XX, XXXX |
XXXXXX XXX XXXX |
$XXX,XXX | |
| XXXXXXXX | XXX XX, XXXX |
XXXXXXX XXX XXXX |
|
| XXX XX, XXXX |
XXXXXX XXX XXXX |
$XXX,XXX | |
| XXXXXXXX | XXX XX, XXXX |
XXXXXXX XXX XXXX |
|
| XXX XX, XXXX |
XXXXXX XXX XXXX |
$XXX,XXX |
| XXXXXXXX XXXX | XXX XX, XXXX | $569,000 XXX XXXX |
| XXXXXXXX XXXXXX | XXX XX, XXXX | $569,000 XXX XXXX |
| XXXXXXXX XXXXXXX | XXX XX, XXXX | XXX XXXX |
| XXXXXXXX XXXXXX | XXX XX, XXXX | $569,000 XXX XXXX |
| XXXXXXXX XXXXXX | XXX XX, XXXX | $1,950 XXX XXXX |
| XXXXXXXX XXXXXX | XXX XX, XXXX | $2,000 XXX XXXX |
| XXXXXXXX XXXX | XXX XX, XXXX | $500,000 XXX XXXX |
| XXXXXXXX XXXXXX | XXX XX, XXXX | $499,000 XXX XXXX |
| XXXXXXXX XXXXXXX | XXX XX, XXXX | XXX XXXX |
| XXXXXXXX XXXXXX | XXX XX, XXXX | $549,000 XXX XXXX |
| XXXXXXXX XXXXXXX | XXX XX, XXXX | XXX XXXX |
| XXXXXXXX XXXXXX | XXX XX, XXXX | $580,000 XXX XXXX |
| XXXXXXXX XXXXXXX | XXX XX, XXXX | XXX XXXX |
| XXXXXXXX XXXXXX | XXX XX, XXXX | $609,000 XXX XXXX |
| XXXXXXXX XXXXXXX | XXX XX, XXXX | XXX XXXX |
| XXXXXXXX XXXXXX | XXX XX, XXXX | $539,000 XXX XXXX |
| XXXXXXXX XXXX | XXX XX, XXXX | $396,000 XXX XXXX |
| XXXXXXXX XXXXXX | XXX XX, XXXX | $399,900 XXX XXXX |
| XXXXXXXX XXXXXXX | XXX XX, XXXX | XXX XXXX |
| XXXXXXXX XXXXXX | XXX XX, XXXX | $399,900 XXX XXXX |
| XXXXXXXX XXXXXXX | XXX XX, XXXX | XXX XXXX |
| XXXXXXXX XXXXXX | XXX XX, XXXX | $419,900 XXX XXXX |

Hilldale Public School
Elementary: PublicHanover Public School
Elementary: PublicSt Jean Brebeuf Separate School
Elementary: CatholicGoldcrest Public School
Elementary: PublicLester B Pearson Catholic School
Elementary: CatholicWilliams Parkway Senior Public School
Elementary: PublicJudith Nyman Secondary School
Secondary: PublicHoly Name of Mary Secondary School
Secondary: CatholicChinguacousy Secondary School
Secondary: PublicBramalea Secondary School
Secondary: PublicNorth Park Secondary School
Secondary: PublicSt Thomas Aquinas Secondary School
Secondary: Catholic- 2 bath
- 3 bed
7 Grand Rapids Square, Brampton, Ontario • L6S 2H9 • Brampton North
- 2 bath
- 4 bed
17 Heatherside Court, Brampton, Ontario • L6S 1N9 • Central Park
- 2 bath
- 3 bed
8 Hillbank Trail, Brampton, Ontario • L6S 1P6 • Central Park




