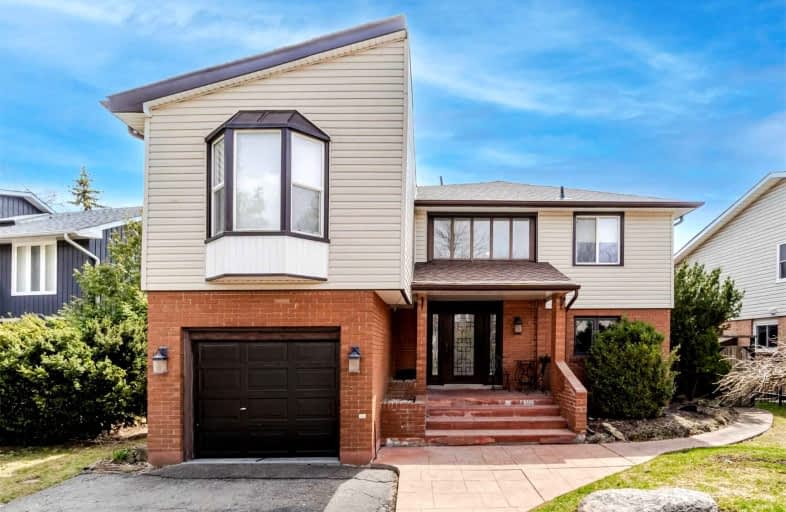Car-Dependent
- Almost all errands require a car.
Excellent Transit
- Most errands can be accomplished by public transportation.
Bikeable
- Some errands can be accomplished on bike.

St Kevin School
Elementary: CatholicBishop Francis Allen Catholic School
Elementary: CatholicFletcher's Creek Senior Public School
Elementary: PublicMorton Way Public School
Elementary: PublicHickory Wood Public School
Elementary: PublicCentennial Senior Public School
Elementary: PublicPeel Alternative North
Secondary: PublicPeel Alternative North ISR
Secondary: PublicSt Augustine Secondary School
Secondary: CatholicCardinal Leger Secondary School
Secondary: CatholicBrampton Centennial Secondary School
Secondary: PublicTurner Fenton Secondary School
Secondary: Public-
Walter Hakka Restaurant & Lounge
305 Charolais Boulevard, Unit 2, Brampton, ON L6Y 2R2 0.51km -
Don Cherry's Sports Grill
500 Ray Lawson Boulevard, Brampton, ON L6Y 5B3 0.95km -
Chuck's Roadhouse Bar & Grill
1 Steeles Avenue E, Brampton, ON L6W 4J4 1.12km
-
Tim Horton's
515 Steeles Avenue W, Brampton, ON L6Y 5H9 0.44km -
Kin Kin Bakery & Bubble Tea
499 Main Street South, Brampton, ON L6Y 1N7 0.83km -
Tim Hortons
497 Main Street S, Brampton, ON L6Y 1N6 1.07km
-
Rexall
545 Steeles Avenue W, Unit A01, Brampton, ON L6Y 4E7 0.52km -
Charolais I D A Pharmacy
305 Charolais Blvd, Brampton, ON L6Y 2R2 0.53km -
Rexall
499 Main Street S, Brampton, ON L6Y 1N7 0.77km
-
Indo Canadian Food Hut
Unit 10 - 373 Steeles Avenue W, Brampton, ON L6Y 0P8 0.23km -
Sheridan College - City North Pizza
373 Steeles Ave W, Brampton, ON L6Y 5H9 0.25km -
Wendy's
505 Steeles Avenue West, Brampton, ON L6Y 0S6 0.4km
-
Shoppers World Brampton
56-499 Main Street S, Brampton, ON L6Y 1N7 1.07km -
Derry Village Square
7070 St Barbara Boulevard, Mississauga, ON L5W 0E6 3.17km -
Kennedy Square Mall
50 Kennedy Rd S, Brampton, ON L6W 3E7 3.36km
-
Golden Groceries
305 Charolais Blvd, Brampton, ON L6Y 2R2 0.53km -
Oceans Fresh Food Market
499 Main Street S, Brampton, ON L6Y 1N6 0.77km -
Indian Punjabi Bazaar
499 Ray Lawson Blvd, Brampton, ON L6Y 0N2 1.07km
-
LCBO Orion Gate West
545 Steeles Ave E, Brampton, ON L6W 4S2 2.68km -
Lcbo
80 Peel Centre Drive, Brampton, ON L6T 4G8 6.07km -
The Beer Store
11 Worthington Avenue, Brampton, ON L7A 2Y7 6.23km
-
Master Mechanic
7890 Hurontario Street, Brampton, ON L6V 3N2 1.1km -
Petro-Canada
471 Main St S, Brampton, ON L6Y 1N6 1.09km -
Petro V Plus
7890 Hurontario St, Brampton, ON L6Y 0C7 1.12km
-
Garden Square
12 Main Street N, Brampton, ON L6V 1N6 3.28km -
Rose Theatre Brampton
1 Theatre Lane, Brampton, ON L6V 0A3 3.4km -
Cineplex Cinemas Courtney Park
110 Courtney Park Drive, Mississauga, ON L5T 2Y3 4.8km
-
Brampton Library - Four Corners Branch
65 Queen Street E, Brampton, ON L6W 3L6 3.34km -
Courtney Park Public Library
730 Courtneypark Drive W, Mississauga, ON L5W 1L9 4.75km -
Brampton Library
150 Central Park Dr, Brampton, ON L6T 1B4 6.79km
-
William Osler Hospital
Bovaird Drive E, Brampton, ON 9.54km -
Brampton Civic Hospital
2100 Bovaird Drive, Brampton, ON L6R 3J7 9.47km -
Fusion Hair Therapy
33 City Centre Drive, Suite 680, Mississauga, ON L5B 2N5 11.05km
-
Chinguacousy Park
Central Park Dr (at Queen St. E), Brampton ON L6S 6G7 7.46km -
Dunblaine Park
Brampton ON L6T 3H2 7.57km -
Lake Aquitaine Park
2750 Aquitaine Ave, Mississauga ON L5N 3S6 8.06km
-
TD Bank Financial Group
545 Steeles Ave W (at McLaughlin Rd), Brampton ON L6Y 4E7 0.52km -
Scotiabank
8974 Chinguacousy Rd, Brampton ON L6Y 5X6 3.14km -
Scotiabank
66 Quarry Edge Dr (at Bovaird Dr.), Brampton ON L6V 4K2 6.08km
- 4 bath
- 4 bed
- 2000 sqft
54 Ferguson Place, Brampton, Ontario • L6Y 2S9 • Fletcher's West
- 4 bath
- 3 bed
- 1500 sqft
112 Merganser Crescent, Brampton, Ontario • L6W 4G4 • Fletcher's Creek South
- 5 bath
- 4 bed
- 2500 sqft
12 Sugar Creek Lane, Brampton, Ontario • L6W 3X6 • Fletcher's Creek South
- 4 bath
- 4 bed
- 2500 sqft
79 Turtlecreek Boulevard, Brampton, Ontario • L6W 3Y2 • Fletcher's Creek South
- 5 bath
- 4 bed
- 3000 sqft
7346 Lantern Fly Hollow, Mississauga, Ontario • L5W 1J8 • Meadowvale Village
- 4 bath
- 3 bed
- 1500 sqft
29 Halldorson Trail, Brampton, Ontario • L6W 4L6 • Fletcher's Creek South












