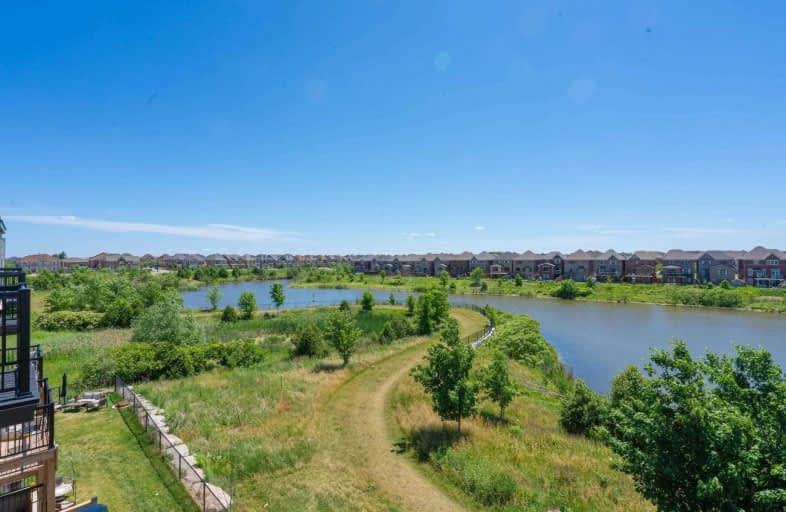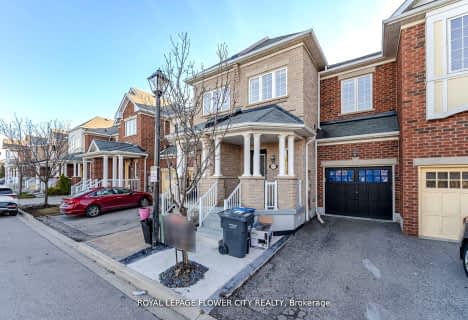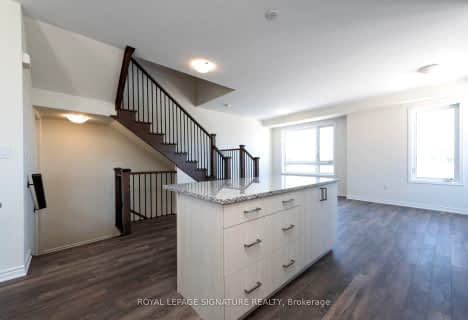

Mount Pleasant Village Public School
Elementary: PublicSt. Jean-Marie Vianney Catholic Elementary School
Elementary: CatholicLorenville P.S. (Elementary)
Elementary: PublicJames Potter Public School
Elementary: PublicWorthington Public School
Elementary: PublicIngleborough (Elementary)
Elementary: PublicJean Augustine Secondary School
Secondary: PublicParkholme School
Secondary: PublicSt. Roch Catholic Secondary School
Secondary: CatholicFletcher's Meadow Secondary School
Secondary: PublicDavid Suzuki Secondary School
Secondary: PublicSt Edmund Campion Secondary School
Secondary: Catholic- 4 bath
- 3 bed
9748 Mclaughlin Road, Brampton, Ontario • L6X 0T8 • Fletcher's Creek Village
- 3 bath
- 3 bed
- 1100 sqft
77 Decker Hollow Circle, Brampton, Ontario • L6X 0L5 • Credit Valley
- 4 bath
- 3 bed
- 1500 sqft
51 Decker Hollow Circle, Brampton, Ontario • L6X 0K9 • Credit Valley
- 3 bath
- 4 bed
- 1500 sqft
67 Ganton Heights, Brampton, Ontario • L7A 3Y9 • Northwest Brampton












