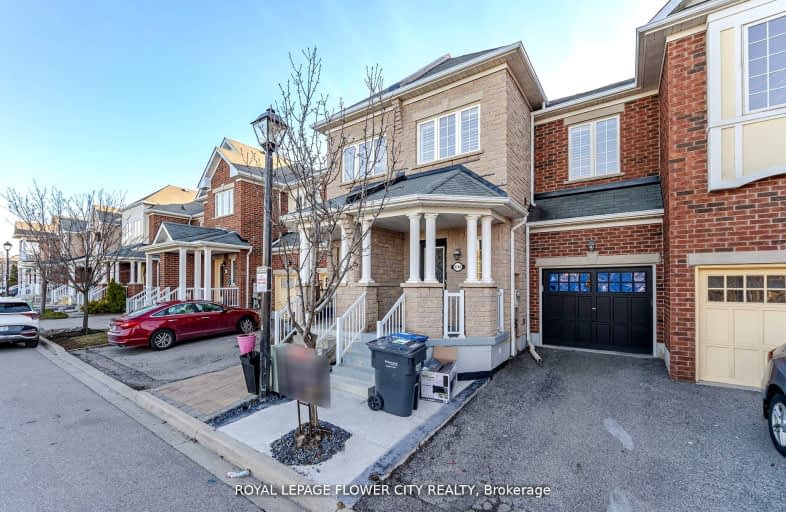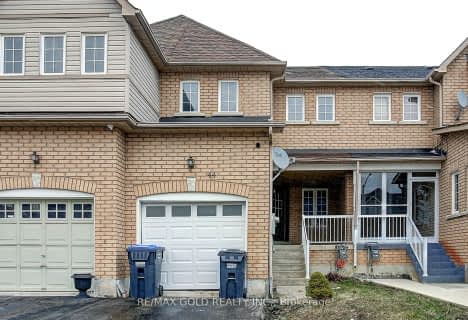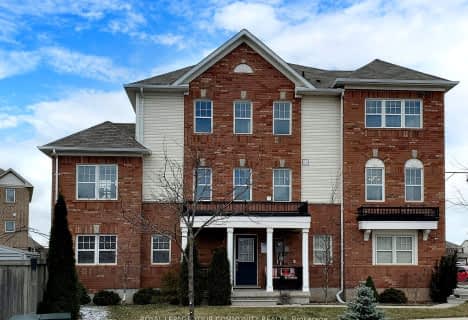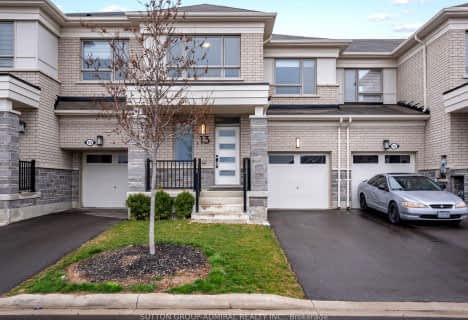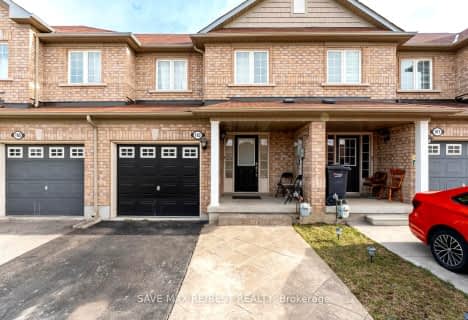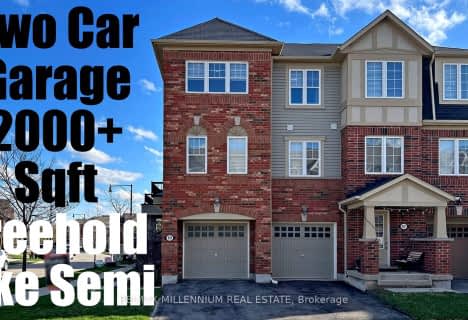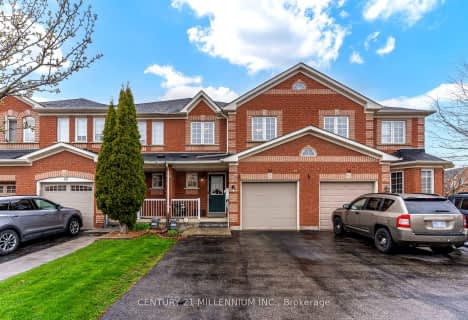
St Maria Goretti Elementary School
Elementary: CatholicSt Ursula Elementary School
Elementary: CatholicSt Angela Merici Catholic Elementary School
Elementary: CatholicRoyal Orchard Middle School
Elementary: PublicEdenbrook Hill Public School
Elementary: PublicHomestead Public School
Elementary: PublicParkholme School
Secondary: PublicHeart Lake Secondary School
Secondary: PublicSt. Roch Catholic Secondary School
Secondary: CatholicNotre Dame Catholic Secondary School
Secondary: CatholicFletcher's Meadow Secondary School
Secondary: PublicDavid Suzuki Secondary School
Secondary: Public-
Chinguacousy Park
Central Park Dr (at Queen St. E), Brampton ON L6S 6G7 6.77km -
Aloma Park Playground
Avondale Blvd, Brampton ON 7.76km -
Dunblaine Park
Brampton ON L6T 3H2 8.28km
-
Scotiabank
66 Quarry Edge Dr (at Bovaird Dr.), Brampton ON L6V 4K2 1.68km -
Scotiabank
10631 Chinguacousy Rd (at Sandalwood Pkwy), Brampton ON L7A 0N5 1.94km -
CIBC
380 Bovaird Dr E, Brampton ON L6Z 2S6 2.53km
- 4 bath
- 3 bed
- 1500 sqft
47 Baycliffe Crescent, Brampton, Ontario • L7A 3Z3 • Northwest Brampton
- — bath
- — bed
- — sqft
69 Betterton Crescent, Brampton, Ontario • L7A 0S6 • Northwest Brampton
- 3 bath
- 3 bed
20 Todmorden Drive, Brampton, Ontario • L7A 1M7 • Northwest Sandalwood Parkway
- 4 bath
- 3 bed
- 1500 sqft
45 Tideland Drive, Brampton, Ontario • L7A 2W2 • Fletcher's Meadow
- 3 bath
- 3 bed
- 1100 sqft
77 Decker Hollow Circle, Brampton, Ontario • L6X 0L5 • Credit Valley
- 4 bath
- 3 bed
- 1500 sqft
51 Decker Hollow Circle, Brampton, Ontario • L6X 0K9 • Credit Valley
- 2 bath
- 3 bed
- 1500 sqft
57 Denison Avenue, Brampton, Ontario • L6X 0T7 • Downtown Brampton
- 4 bath
- 3 bed
- 1500 sqft
71 Tianalee Crescent, Brampton, Ontario • L7A 2X4 • Fletcher's Meadow
- 3 bath
- 4 bed
- 1500 sqft
67 Ganton Heights, Brampton, Ontario • L7A 3Y9 • Northwest Brampton
