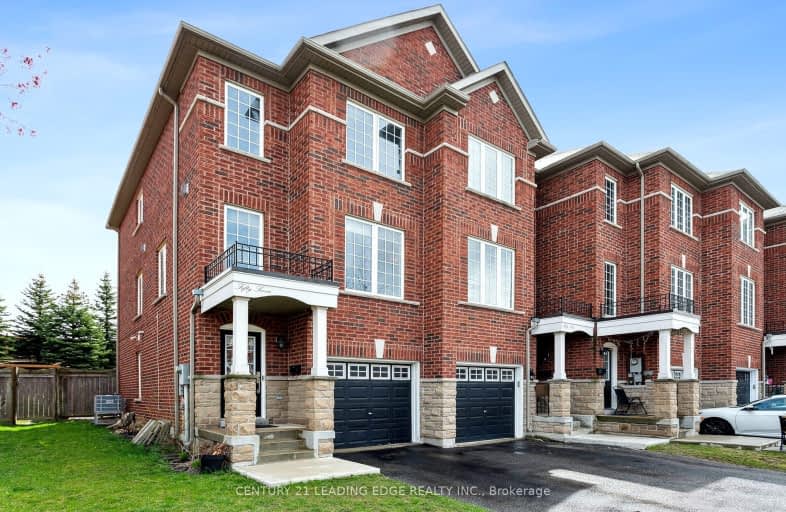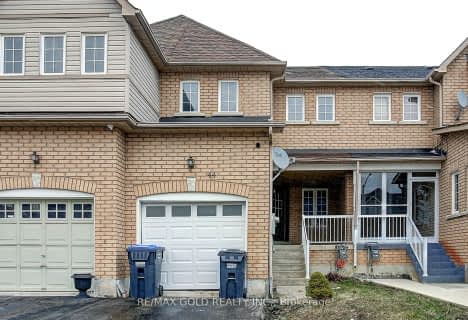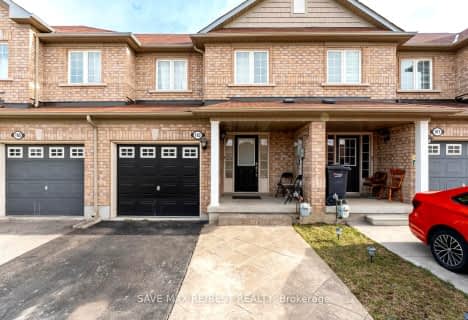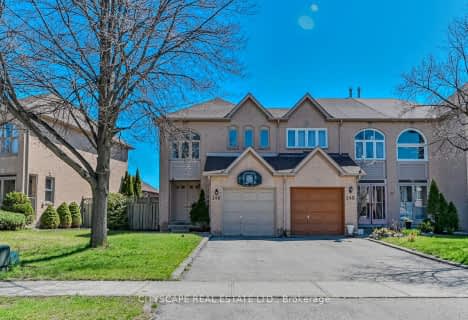Very Walkable
- Most errands can be accomplished on foot.
Good Transit
- Some errands can be accomplished by public transportation.
Bikeable
- Some errands can be accomplished on bike.

St Joseph School
Elementary: CatholicMcHugh Public School
Elementary: PublicOur Lady of Fatima School
Elementary: CatholicGlendale Public School
Elementary: PublicBeatty-Fleming Sr Public School
Elementary: PublicNorthwood Public School
Elementary: PublicArchbishop Romero Catholic Secondary School
Secondary: CatholicSt Augustine Secondary School
Secondary: CatholicCentral Peel Secondary School
Secondary: PublicCardinal Leger Secondary School
Secondary: CatholicBrampton Centennial Secondary School
Secondary: PublicDavid Suzuki Secondary School
Secondary: Public-
Chinguacousy Park
Central Park Dr (at Queen St. E), Brampton ON L6S 6G7 6.05km -
Danville Park
6525 Danville Rd, Mississauga ON 8.3km -
Lina Marino Park
105 Valleywood Blvd, Caledon ON 8.63km
-
TD Bank Financial Group
130 Brickyard Way, Brampton ON L6V 4N1 2.23km -
RBC Royal Bank
10098 McLaughlin Rd, Brampton ON L7A 2X6 2.99km -
CIBC
380 Bovaird Dr E, Brampton ON L6Z 2S6 3.7km
- 2 bath
- 3 bed
- 1500 sqft
10 Sand Wedge Lane, Brampton, Ontario • L6X 0H1 • Downtown Brampton
- 3 bath
- 3 bed
- 1500 sqft
84 Bernard Avenue, Brampton, Ontario • L6Y 5S3 • Fletcher's Creek South
- 3 bath
- 3 bed
- 1500 sqft
146 Richwood Crescent, Brampton, Ontario • L6X 4K6 • Brampton South






















