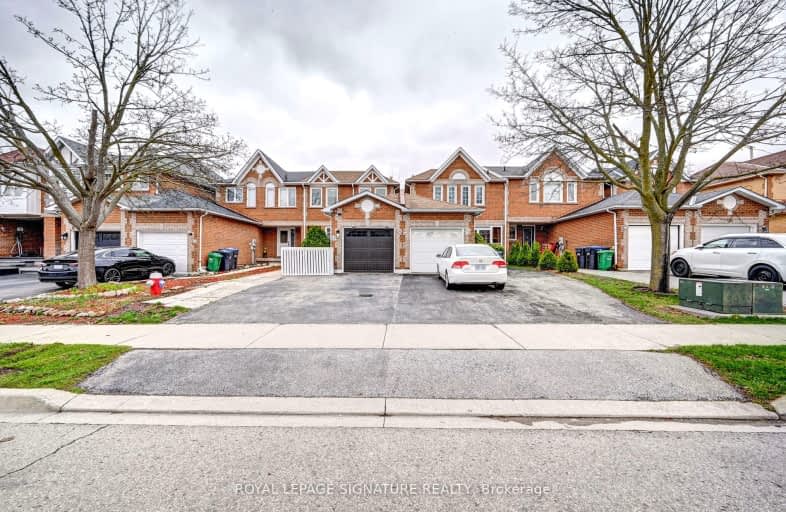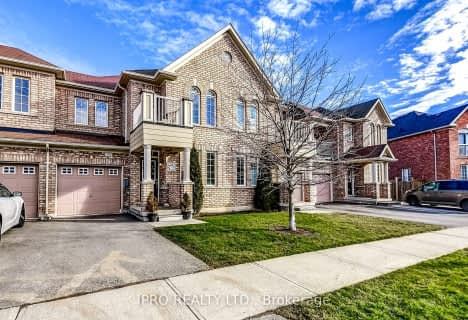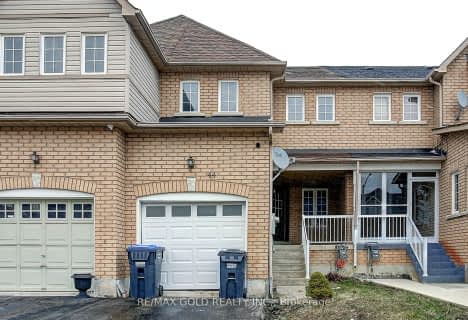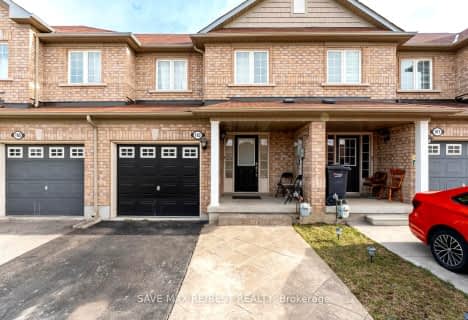Car-Dependent
- Most errands require a car.
Some Transit
- Most errands require a car.
Bikeable
- Some errands can be accomplished on bike.

St Brigid School
Elementary: CatholicSt Monica Elementary School
Elementary: CatholicQueen Street Public School
Elementary: PublicCopeland Public School
Elementary: PublicSir William Gage Middle School
Elementary: PublicChurchville P.S. Elementary School
Elementary: PublicArchbishop Romero Catholic Secondary School
Secondary: CatholicÉcole secondaire Jeunes sans frontières
Secondary: PublicSt Augustine Secondary School
Secondary: CatholicCardinal Leger Secondary School
Secondary: CatholicBrampton Centennial Secondary School
Secondary: PublicDavid Suzuki Secondary School
Secondary: Public-
Lake Aquitaine Park
2750 Aquitaine Ave, Mississauga ON L5N 3S6 8.05km -
Chinguacousy Park
Central Park Dr (at Queen St. E), Brampton ON L6S 6G7 8.16km -
Millers Grove Park
Mississauga ON 9.52km
-
RBC Royal Bank
9495 Mississauga Rd, Brampton ON L6X 0Z8 3.73km -
TD Bank Financial Group
130 Brickyard Way, Brampton ON L6V 4N1 4.74km -
RBC Royal Bank
10098 McLaughlin Rd, Brampton ON L7A 2X6 4.99km
- 2 bath
- 3 bed
- 1500 sqft
10 Sand Wedge Lane, Brampton, Ontario • L6X 0H1 • Downtown Brampton
- 2 bath
- 3 bed
- 1500 sqft
57 Denison Avenue, Brampton, Ontario • L6X 0T7 • Downtown Brampton
- 3 bath
- 3 bed
- 1500 sqft
84 Bernard Avenue, Brampton, Ontario • L6Y 5S3 • Fletcher's Creek South






















