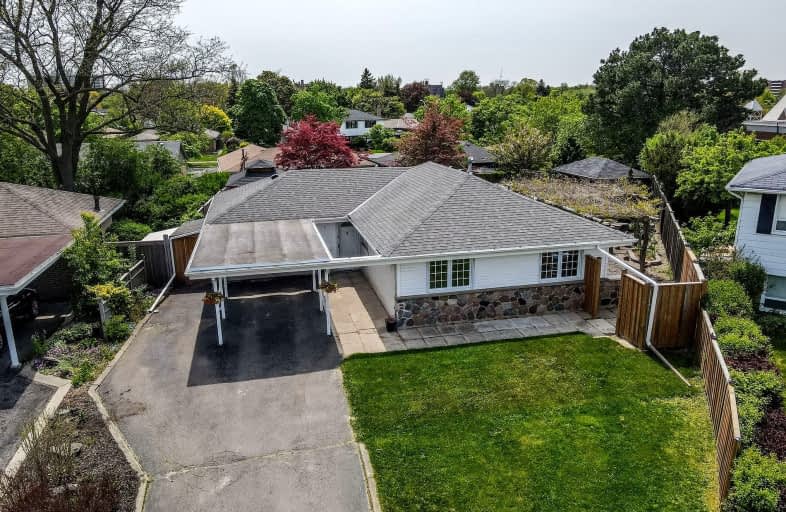Car-Dependent
- Almost all errands require a car.
Good Transit
- Some errands can be accomplished by public transportation.
Bikeable
- Some errands can be accomplished on bike.

Peel Alternative - North Elementary
Elementary: PublicHelen Wilson Public School
Elementary: PublicParkway Public School
Elementary: PublicSir Winston Churchill Public School
Elementary: PublicSt Francis Xavier Elementary School
Elementary: CatholicCentennial Senior Public School
Elementary: PublicPeel Alternative North
Secondary: PublicArchbishop Romero Catholic Secondary School
Secondary: CatholicPeel Alternative North ISR
Secondary: PublicCentral Peel Secondary School
Secondary: PublicCardinal Leger Secondary School
Secondary: CatholicBrampton Centennial Secondary School
Secondary: Public-
The Ivy Bridge
160 Main Street S, Brampton, ON L6W 2C9 0.46km -
Blue Colada Restaurant and Bar
3 Stafford Drive, Brampton, ON L6W 1L3 0.95km -
Mt Vesuvios Ristorante
91 George Street S, Brampton, ON L6Y 1P4 1.54km
-
The Dapper Doughnut Express
186A Main Street S, Brampton, ON L6W 2E2 0.43km -
Chai Naka
90 Kennedy Road S, Unit 4, Brampton, ON L6W 3E7 1.12km -
Shake It And Co
168 Kennedy Road S, Brampton, ON L6W 3G6 1.13km
-
Shoppers Drug Mart
160 Main Street S, Brampton, ON L6W 2E1 0.41km -
Rexall
499 Main Street S, Brampton, ON L6Y 1N7 1.56km -
Hooper's Pharmacy
31 Main Street N, Brampton, ON L6X 1M8 1.72km
-
Bukhara Grill
190 Main Street S, Brampton, ON L6W 2E2 0.42km -
Shalimar Bistro
190 Main Street S, Brampton, ON L6W 2E2 0.42km -
Pizza Pizza
194 Main Street S, Brampton, ON L6W 2E2 0.43km
-
Kennedy Square Mall
50 Kennedy Rd S, Brampton, ON L6W 3E7 1.23km -
Shoppers World Brampton
56-499 Main Street S, Brampton, ON L6Y 1N7 1.34km -
Centennial Mall
227 Vodden Street E, Brampton, ON L6V 1N2 2.88km
-
Metro
156 Main Street S, Brampton, ON L6W 2C9 0.49km -
Food Basics
1 Bartley Bull Parkway, Brampton, ON L6W 3T7 1.35km -
Oceans Fresh Food Market
499 Main Street S, Brampton, ON L6Y 1N6 1.61km
-
LCBO Orion Gate West
545 Steeles Ave E, Brampton, ON L6W 4S2 1.73km -
Lcbo
80 Peel Centre Drive, Brampton, ON L6T 4G8 4.02km -
The Beer Store
11 Worthington Avenue, Brampton, ON L7A 2Y7 5.81km
-
Petro-Canada
471 Main St S, Brampton, ON L6Y 1N6 1.27km -
P & J Spring & Wheel Alignment Service
15-181 Rutherford Road S, Brampton, ON L6W 3P4 1.55km -
Bristol Truck Rentals
30A Kennedy Road S, Brampton, ON L6W 3E2 1.65km
-
Garden Square
12 Main Street N, Brampton, ON L6V 1N6 1.68km -
Rose Theatre Brampton
1 Theatre Lane, Brampton, ON L6V 0A3 1.77km -
Cineplex Cinemas Courtney Park
110 Courtney Park Drive, Mississauga, ON L5T 2Y3 6.08km
-
Brampton Library - Four Corners Branch
65 Queen Street E, Brampton, ON L6W 3L6 1.6km -
Brampton Library
150 Central Park Dr, Brampton, ON L6T 1B4 4.77km -
Courtney Park Public Library
730 Courtneypark Drive W, Mississauga, ON L5W 1L9 6.59km
-
William Osler Hospital
Bovaird Drive E, Brampton, ON 7.41km -
Brampton Civic Hospital
2100 Bovaird Drive, Brampton, ON L6R 3J7 7.34km -
Peel Memorial Centre
20 Lynch Street, Brampton, ON L6W 2Z8 1.64km
-
Gage Park
2 Wellington St W (at Wellington St. E), Brampton ON L6Y 4R2 1.37km -
Knightsbridge Park
Knightsbridge Rd (Central Park Dr), Bramalea ON 4.73km -
Chinguacousy Park
Central Park Dr (at Queen St. E), Brampton ON L6S 6G7 5.37km
-
Scotiabank
284 Queen St E (at Hansen Rd.), Brampton ON L6V 1C2 2.34km -
TD Bank Financial Group
545 Steeles Ave W (at McLaughlin Rd), Brampton ON L6Y 4E7 2.65km -
Scotiabank
8974 Chinguacousy Rd, Brampton ON L6Y 5X6 3.45km
- 4 bath
- 4 bed
- 2000 sqft
54 Ferguson Place, Brampton, Ontario • L6Y 2S9 • Fletcher's West
- 4 bath
- 3 bed
- 1500 sqft
112 Merganser Crescent, Brampton, Ontario • L6W 4G4 • Fletcher's Creek South
- 3 bath
- 4 bed
- 1500 sqft
35 Bartley Bull Parkway, Brampton, Ontario • L6W 2J3 • Brampton East
- 4 bath
- 3 bed
- 1500 sqft
29 Halldorson Trail, Brampton, Ontario • L6W 4L6 • Fletcher's Creek South













