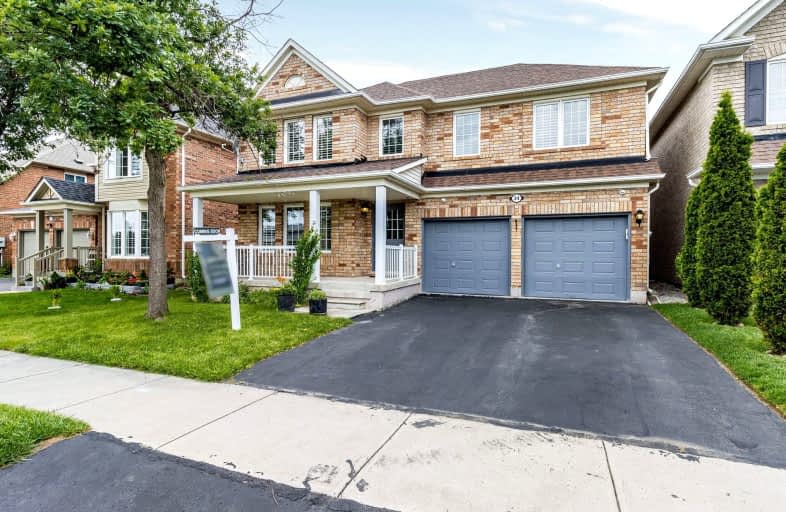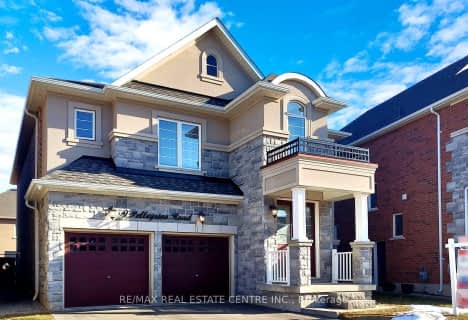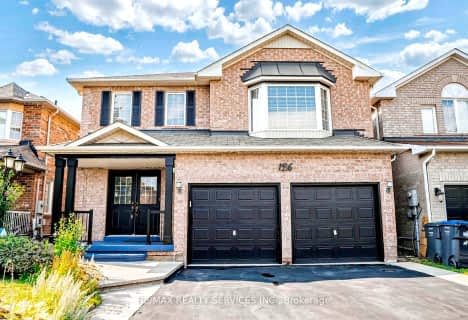Somewhat Walkable
- Some errands can be accomplished on foot.
Some Transit
- Most errands require a car.
Bikeable
- Some errands can be accomplished on bike.

St. Aidan Catholic Elementary School
Elementary: CatholicSt. Lucy Catholic Elementary School
Elementary: CatholicSt. Bonaventure Catholic Elementary School
Elementary: CatholicMcCrimmon Middle School
Elementary: PublicBrisdale Public School
Elementary: PublicRowntree Public School
Elementary: PublicJean Augustine Secondary School
Secondary: PublicParkholme School
Secondary: PublicHeart Lake Secondary School
Secondary: PublicSt. Roch Catholic Secondary School
Secondary: CatholicFletcher's Meadow Secondary School
Secondary: PublicSt Edmund Campion Secondary School
Secondary: Catholic-
Chinguacousy Park
Central Park Dr (at Queen St. E), Brampton ON L6S 6G7 9.24km -
Danville Park
6525 Danville Rd, Mississauga ON 14.01km -
Lake Aquitaine Park
2750 Aquitaine Ave, Mississauga ON L5N 3S6 14.41km
-
TD Bank Financial Group
150 Sandalwood Pky E (Conastoga Road), Brampton ON L6Z 1Y5 3.99km -
Scotiabank
66 Quarry Edge Dr (at Bovaird Dr.), Brampton ON L6V 4K2 4.21km -
CIBC
380 Bovaird Dr E, Brampton ON L6Z 2S6 4.61km
- 3 bath
- 4 bed
- 2000 sqft
14 Milkweed Crescent South, Brampton, Ontario • L7A 1T8 • Northwest Sandalwood Parkway
- 4 bath
- 4 bed
- 3000 sqft
9 Pellegrino Road, Brampton, Ontario • L7A 4V5 • Northwest Brampton
- 4 bath
- 5 bed
- 3000 sqft
126 Luella Crescent, Brampton, Ontario • L7A 3H5 • Fletcher's Meadow
- 4 bath
- 4 bed
- 2000 sqft
44 Kershaw Street, Brampton, Ontario • L7A 2A5 • Fletcher's Meadow














