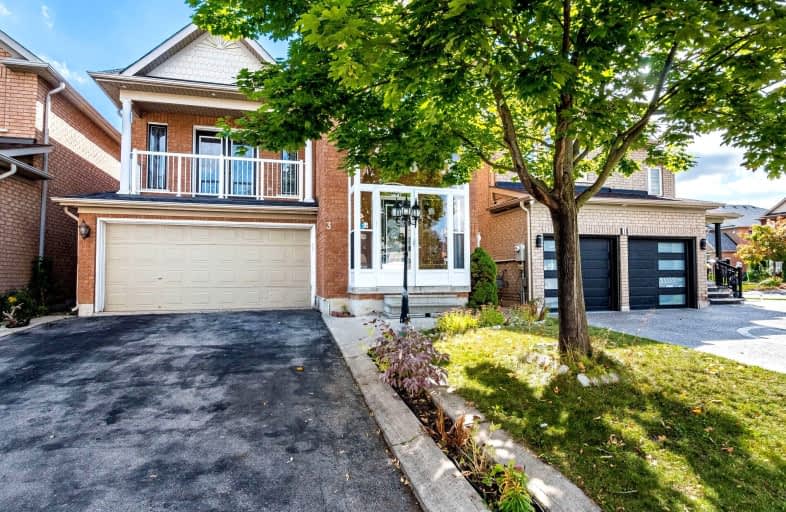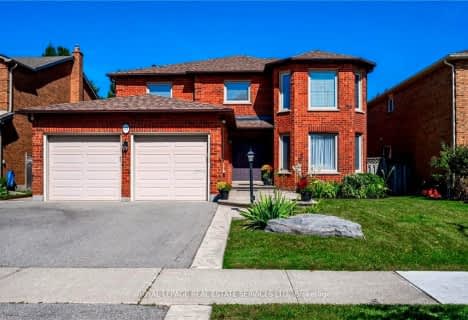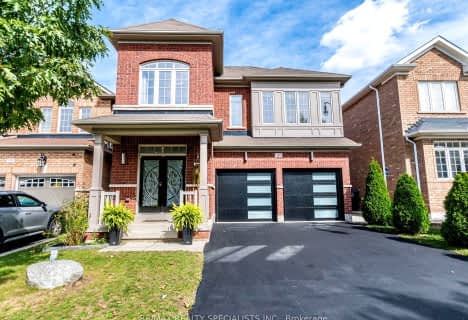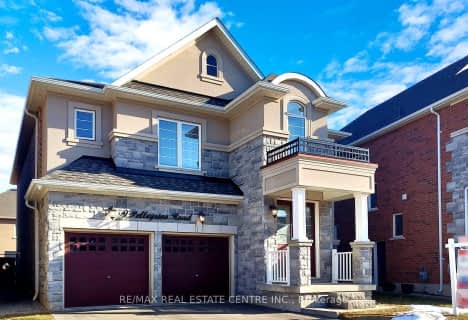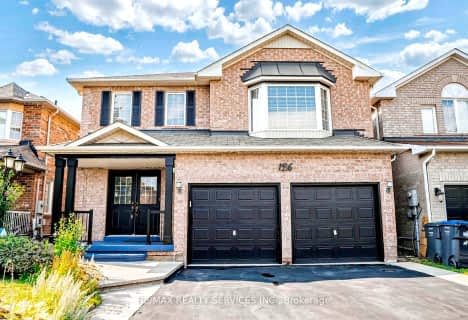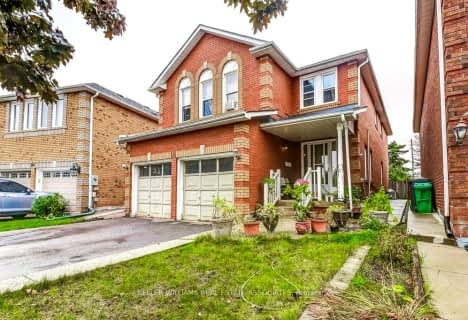Very Walkable
- Most errands can be accomplished on foot.
Some Transit
- Most errands require a car.
Very Bikeable
- Most errands can be accomplished on bike.

St. Lucy Catholic Elementary School
Elementary: CatholicNelson Mandela P.S. (Elementary)
Elementary: PublicMcCrimmon Middle School
Elementary: PublicBrisdale Public School
Elementary: PublicCheyne Middle School
Elementary: PublicRowntree Public School
Elementary: PublicJean Augustine Secondary School
Secondary: PublicParkholme School
Secondary: PublicHeart Lake Secondary School
Secondary: PublicSt. Roch Catholic Secondary School
Secondary: CatholicFletcher's Meadow Secondary School
Secondary: PublicSt Edmund Campion Secondary School
Secondary: Catholic-
Chinguacousy Park
Central Park Dr (at Queen St. E), Brampton ON L6S 6G7 8.39km -
Meadowvale Conservation Area
1081 Old Derry Rd W (2nd Line), Mississauga ON L5B 3Y3 11.09km -
Manor Hill Park
Ontario 17.06km
-
TD Bank Financial Group
10908 Hurontario St, Brampton ON L7A 3R9 2.61km -
CIBC
380 Bovaird Dr E, Brampton ON L6Z 2S6 3.78km -
TD Bank Financial Group
9435 Mississauga Rd, Brampton ON L6X 0Z8 5.32km
- 3 bath
- 4 bed
- 2000 sqft
14 Milkweed Crescent South, Brampton, Ontario • L7A 1T8 • Northwest Sandalwood Parkway
- 4 bath
- 4 bed
- 3000 sqft
9 Pellegrino Road, Brampton, Ontario • L7A 4V5 • Northwest Brampton
- 4 bath
- 5 bed
- 3000 sqft
126 Luella Crescent, Brampton, Ontario • L7A 3H5 • Fletcher's Meadow
- 4 bath
- 4 bed
- 2000 sqft
46 Muirland Crescent, Brampton, Ontario • L6X 4P4 • Northwood Park
- 5 bath
- 5 bed
- 2500 sqft
384 Remembrance Road, Brampton, Ontario • L7A 4X9 • Northwest Brampton
- 5 bath
- 6 bed
- 2500 sqft
41 Bucksaw Street, Brampton, Ontario • L7A 4R3 • Northwest Brampton
