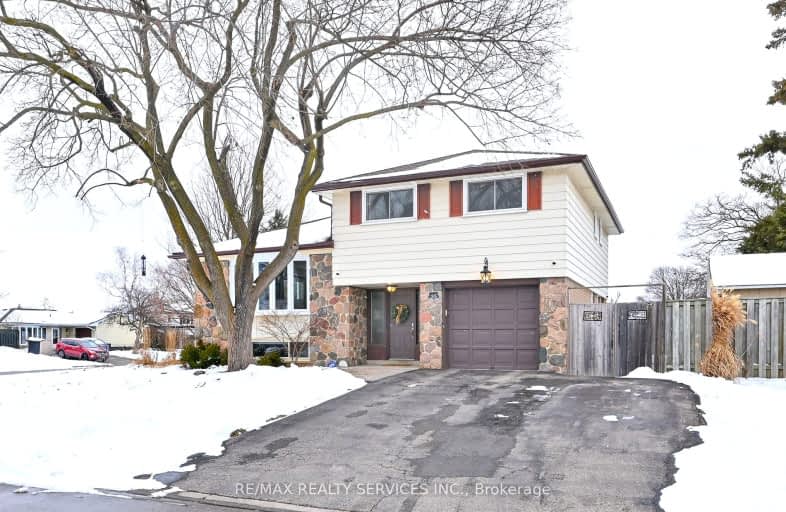Somewhat Walkable
- Some errands can be accomplished on foot.
Good Transit
- Some errands can be accomplished by public transportation.
Bikeable
- Some errands can be accomplished on bike.

Peel Alternative - North Elementary
Elementary: PublicHelen Wilson Public School
Elementary: PublicParkway Public School
Elementary: PublicSt Francis Xavier Elementary School
Elementary: CatholicWilliam G. Davis Senior Public School
Elementary: PublicCentennial Senior Public School
Elementary: PublicPeel Alternative North
Secondary: PublicArchbishop Romero Catholic Secondary School
Secondary: CatholicPeel Alternative North ISR
Secondary: PublicCentral Peel Secondary School
Secondary: PublicCardinal Leger Secondary School
Secondary: CatholicBrampton Centennial Secondary School
Secondary: Public-
The Ivy Bridge
160 Main Street S, Brampton, ON L6W 2C9 0.65km -
Blue Colada Restaurant and Bar
3 Stafford Drive, Brampton, ON L6W 1L3 0.74km -
52nd Street Tap & Grill
30A Kennedy Road S, Brampton, ON L6W 1W1 1.52km
-
The Dapper Doughnut Express
186A Main Street S, Brampton, ON L6W 2E2 0.64km -
Chai Naka
90 Kennedy Road S, Unit 4, Brampton, ON L6W 3E7 0.93km -
Shake It And Co
168 Kennedy Road S, Brampton, ON L6W 3G6 0.95km
-
Orangetheory Fitness Brampton
35 Resolution Dr, Ste J08, Brampton, ON L6W 0A6 1.52km -
LA Fitness
539 Steeles Avenue East, Brampton, ON L6W 4S2 1.61km -
Impact Fitness
80 Hale Road, Unit 5, Brampton, ON L6W 3M1 1.66km
-
Shoppers Drug Mart
160 Main Street S, Brampton, ON L6W 2E1 0.6km -
Queen Lynch Pharmacy
157 Queen Street E, Brampton, ON L6W 3X4 1.67km -
Rexall
499 Main Street S, Brampton, ON L6Y 1N7 1.69km
-
Wanda Gastro Group
52 Eldomar Avenue, Brampton, ON L6W 1P8 0.52km -
Gino's Pizza
160 Main Street S, Brampton, ON L6W 2E1 0.63km -
Bukhara Grill
190 Main Street S, Brampton, ON L6W 2E2 0.64km
-
Kennedy Square Mall
50 Kennedy Rd S, Brampton, ON L6W 3E7 1.06km -
Shoppers World Brampton
56-499 Main Street S, Brampton, ON L6Y 1N7 1.45km -
Centennial Mall
227 Vodden Street E, Brampton, ON L6V 1N2 2.8km
-
Metro
156 Main Street S, Brampton, ON L6W 2C9 0.66km -
Food Basics
1 Bartley Bull Parkway, Brampton, ON L6W 3T7 1.45km -
African Market
19 Queen Street W, Brampton, ON L6Y 1L9 1.71km
-
LCBO Orion Gate West
545 Steeles Ave E, Brampton, ON L6W 4S2 1.61km -
Lcbo
80 Peel Centre Drive, Brampton, ON L6T 4G8 3.82km -
The Beer Store
11 Worthington Avenue, Brampton, ON L7A 2Y7 5.94km
-
National Auto Repair
99 Kennedy Road S, Brampton, ON L6W 3G2 0.8km -
Petro-Canada
471 Main St S, Brampton, ON L6Y 1N6 1.38km -
P & J Spring & Wheel Alignment Service
15-181 Rutherford Road S, Brampton, ON L6W 3P4 1.34km
-
Garden Square
12 Main Street N, Brampton, ON L6V 1N6 1.73km -
Rose Theatre Brampton
1 Theatre Lane, Brampton, ON L6V 0A3 1.81km -
Cineplex Cinemas Courtney Park
110 Courtney Park Drive, Mississauga, ON L5T 2Y3 6.11km
-
Brampton Library - Four Corners Branch
65 Queen Street E, Brampton, ON L6W 3L6 1.63km -
Brampton Library
150 Central Park Dr, Brampton, ON L6T 1B4 4.56km -
Courtney Park Public Library
730 Courtneypark Drive W, Mississauga, ON L5W 1L9 6.69km
-
William Osler Hospital
Bovaird Drive E, Brampton, ON 7.25km -
Brampton Civic Hospital
2100 Bovaird Drive, Brampton, ON L6R 3J7 7.18km -
Peel Memorial Centre
20 Lynch Street, Brampton, ON L6W 2Z8 1.58km
-
Chinguacousy Park
Central Park Dr (at Queen St. E), Brampton ON L6S 6G7 5.18km -
Staghorn Woods Park
855 Ceremonial Dr, Mississauga ON 9.99km -
Lake Aquitaine Park
2750 Aquitaine Ave, Mississauga ON L5N 3S6 10.36km
-
RBC Royal Bank
209 County Court Blvd (Hurontario & county court), Brampton ON L6W 4P5 2.68km -
Scotiabank
8974 Chinguacousy Rd, Brampton ON L6Y 5X6 3.64km -
TD Bank Financial Group
96 Clementine Dr, Brampton ON L6Y 0L8 4.21km
- 4 bath
- 4 bed
- 2000 sqft
54 Ferguson Place, Brampton, Ontario • L6Y 2S9 • Fletcher's West
- 4 bath
- 3 bed
- 1500 sqft
112 Merganser Crescent, Brampton, Ontario • L6W 4G4 • Fletcher's Creek South
- 4 bath
- 3 bed
- 1500 sqft
29 Halldorson Trail, Brampton, Ontario • L6W 4L6 • Fletcher's Creek South













