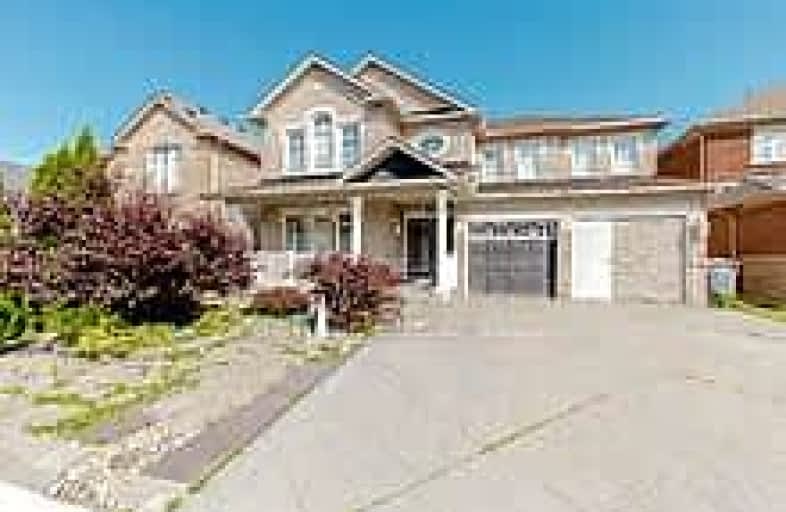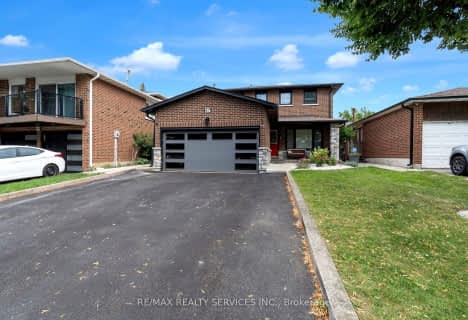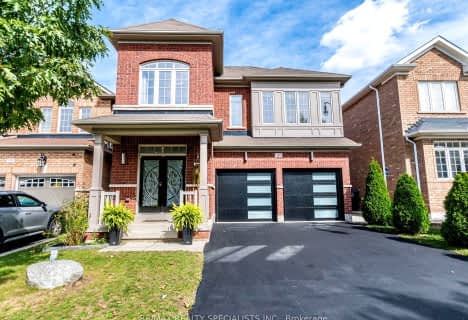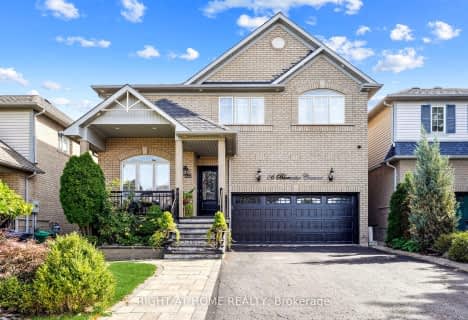
Somewhat Walkable
- Some errands can be accomplished on foot.
Good Transit
- Some errands can be accomplished by public transportation.
Very Bikeable
- Most errands can be accomplished on bike.

St Angela Merici Catholic Elementary School
Elementary: CatholicGuardian Angels Catholic Elementary School
Elementary: CatholicEdenbrook Hill Public School
Elementary: PublicNelson Mandela P.S. (Elementary)
Elementary: PublicWorthington Public School
Elementary: PublicMcCrimmon Middle School
Elementary: PublicJean Augustine Secondary School
Secondary: PublicParkholme School
Secondary: PublicHeart Lake Secondary School
Secondary: PublicSt. Roch Catholic Secondary School
Secondary: CatholicFletcher's Meadow Secondary School
Secondary: PublicSt Edmund Campion Secondary School
Secondary: Catholic-
Chinguacousy Park
Central Park Dr (at Queen St. E), Brampton ON L6S 6G7 8.23km -
Lake Aquitaine Park
2750 Aquitaine Ave, Mississauga ON L5N 3S6 12.88km -
Staghorn Woods Park
855 Ceremonial Dr, Mississauga ON 15.06km
-
Scotiabank
66 Quarry Edge Dr (at Bovaird Dr.), Brampton ON L6V 4K2 3.08km -
CIBC
380 Bovaird Dr E, Brampton ON L6Z 2S6 3.77km -
Scotiabank
9483 Mississauga Rd, Brampton ON L6X 0Z8 4.07km
- 4 bath
- 4 bed
- 2500 sqft
41 Earl Grey Crescent, Brampton, Ontario • L7A 2L2 • Fletcher's Meadow
- 4 bath
- 4 bed
136 Van Scott Drive, Brampton, Ontario • L7A 1N5 • Northwest Sandalwood Parkway
- 4 bath
- 4 bed
- 2500 sqft
10 Baylor Drive, Brampton, Ontario • L7A 3W2 • Northwest Sandalwood Parkway
- 3 bath
- 4 bed
107 Aylesbury Drive East, Brampton, Ontario • L7A 0W6 • Northwest Brampton
- 3 bath
- 4 bed
- 2000 sqft
84 Robert Parkinson Drive, Brampton, Ontario • L7A 0Z1 • Northwest Brampton
- 5 bath
- 4 bed
- 2500 sqft
23 Yelands Road, Brampton, Ontario • L7A 3Z8 • Northwest Brampton
- 7 bath
- 4 bed
- 2500 sqft
104 Roulette Crescent, Brampton, Ontario • L7A 4R5 • Northwest Brampton
- 5 bath
- 4 bed
- 2000 sqft
26 Bluewater Crescent, Brampton, Ontario • L7A 2H1 • Fletcher's Meadow













