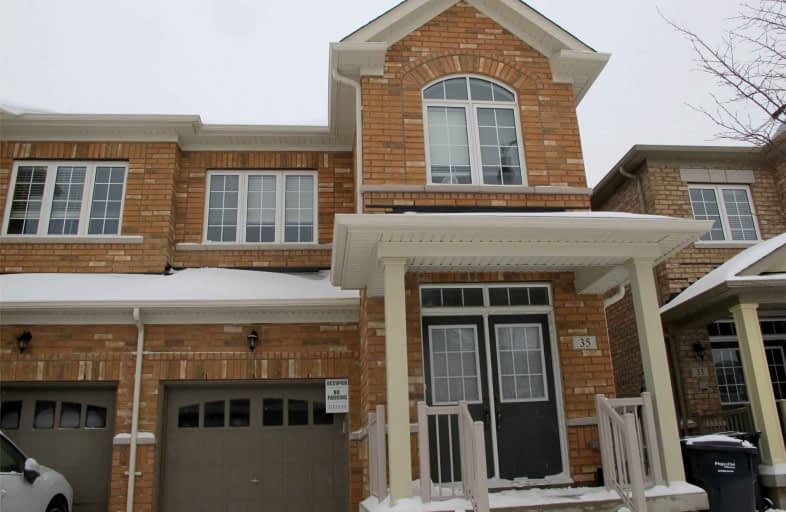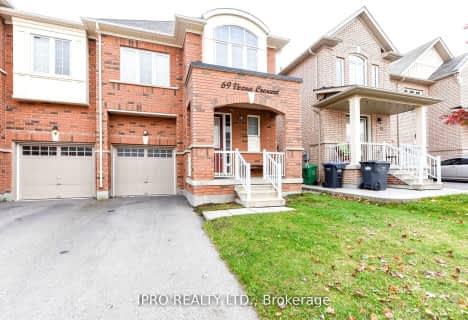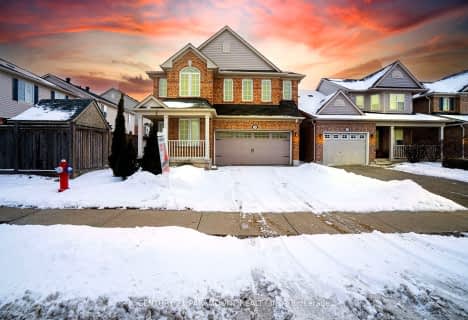Car-Dependent
- Almost all errands require a car.
Some Transit
- Most errands require a car.
Bikeable
- Some errands can be accomplished on bike.

Mount Pleasant Village Public School
Elementary: PublicSpringbrook P.S. (Elementary)
Elementary: PublicSt. Jean-Marie Vianney Catholic Elementary School
Elementary: CatholicLorenville P.S. (Elementary)
Elementary: PublicJames Potter Public School
Elementary: PublicIngleborough (Elementary)
Elementary: PublicJean Augustine Secondary School
Secondary: PublicParkholme School
Secondary: PublicSt. Roch Catholic Secondary School
Secondary: CatholicFletcher's Meadow Secondary School
Secondary: PublicDavid Suzuki Secondary School
Secondary: PublicSt Edmund Campion Secondary School
Secondary: Catholic-
Keenan's Irish Pub
550 Queen Street W, Unit 9 & 10, Brampton, ON L6T 2.86km -
Iggy's Grill Bar Patio at Lionhead
8525 Mississauga Road, Brampton, ON L6Y 0C1 3.25km -
St Louis Bar And Grill
10061 McLaughlin Road, Unit 1, Brampton, ON L7A 2X5 3.77km
-
McDonald's
9521 Mississauga Road, Brampton, ON L6X 0B3 0.93km -
McDonald's
9485 Mississauga Road, Brampton, ON L6X 0Z8 0.93km -
Starbucks
17 Worthington Avenue, Brampton, ON L7A 2Y7 1.82km
-
MedBox Rx Pharmacy
7-9525 Mississauga Road, Brampton, ON L6X 0Z8 0.91km -
Shoppers Drug Mart
8965 Chinguacousy Road, Brampton, ON L6Y 0J2 2.61km -
Medi plus
20 Red Maple Drive, Unit 14, Brampton, ON L6X 4N7 3.39km
-
Patiala House
305 Royal West Dr, Brampton, ON L6X 5K8 0.67km -
Halal Brampton Kitchen
Brampton, ON L6X 1.63km -
Nanak Sweets & Resturant
9525 Mississauga Road, Brampton, ON L6X 0Z8 0.91km
-
Shoppers World Brampton
56-499 Main Street S, Brampton, ON L6Y 1N7 6.16km -
Centennial Mall
227 Vodden Street E, Brampton, ON L6V 1N2 6.06km -
Kennedy Square Mall
50 Kennedy Rd S, Brampton, ON L6W 3E7 6.31km
-
Asian Food Centre
80 Pertosa Drive, Brampton, ON L6X 5E9 1.81km -
Fortinos
35 Worthington Avenue, Brampton, ON L7A 2Y7 1.93km -
Spataro's No Frills
8990 Chinguacousy Road, Brampton, ON L6Y 5X6 2.5km
-
The Beer Store
11 Worthington Avenue, Brampton, ON L7A 2Y7 1.81km -
LCBO
31 Worthington Avenue, Brampton, ON L7A 2Y7 1.9km -
LCBO
170 Sandalwood Pky E, Brampton, ON L6Z 1Y5 6.98km
-
Esso Synergy
9800 Chinguacousy Road, Brampton, ON L6X 5E9 1.95km -
Shell
9950 Chinguacousy Road, Brampton, ON L6X 0H6 2.23km -
Petro Canada
9981 Chinguacousy Road, Brampton, ON L6X 0E8 2.29km
-
Garden Square
12 Main Street N, Brampton, ON L6V 1N6 4.79km -
Rose Theatre Brampton
1 Theatre Lane, Brampton, ON L6V 0A3 4.83km -
SilverCity Brampton Cinemas
50 Great Lakes Drive, Brampton, ON L6R 2K7 8.3km
-
Brampton Library - Four Corners Branch
65 Queen Street E, Brampton, ON L6W 3L6 5.03km -
Courtney Park Public Library
730 Courtneypark Drive W, Mississauga, ON L5W 1L9 9.42km -
Brampton Library
150 Central Park Dr, Brampton, ON L6T 1B4 9.56km
-
William Osler Hospital
Bovaird Drive E, Brampton, ON 10.45km -
Dynacare
9-9525 Mississauga Road, Unit 8, Brampton, ON L6X 0Z8 0.97km -
Langer's Wal Mart Family Medicine & Walk-In Clinic
9455 Mississauga Road, Brampton, ON L6X 0B3 1.05km
-
Gage Park
2 Wellington St W (at Wellington St. E), Brampton ON L6Y 4R2 4.8km -
Centennial Park
Brampton ON 5.4km -
Knightsbridge Park
Knightsbridge Rd (Central Park Dr), Bramalea ON 9.55km
-
TD Bank Financial Group
545 Steeles Ave W (at McLaughlin Rd), Brampton ON L6Y 4E7 5.61km -
CIBC
380 Bovaird Dr E, Brampton ON L6Z 2S6 6.05km -
TD Bank Financial Group
10908 Hurontario St, Brampton ON L7A 3R9 6.63km
- 4 bath
- 4 bed
- 1500 sqft
180 Tiller Trail, Brampton, Ontario • L6X 4S8 • Fletcher's Creek Village
- 4 bath
- 4 bed
28 Binder Twine Trail, Brampton, Ontario • L6Y 0X3 • Fletcher's Creek Village
- 3 bath
- 4 bed
- 2000 sqft
15 Chudleigh Avenue, Brampton, Ontario • L6X 0N1 • Credit Valley














