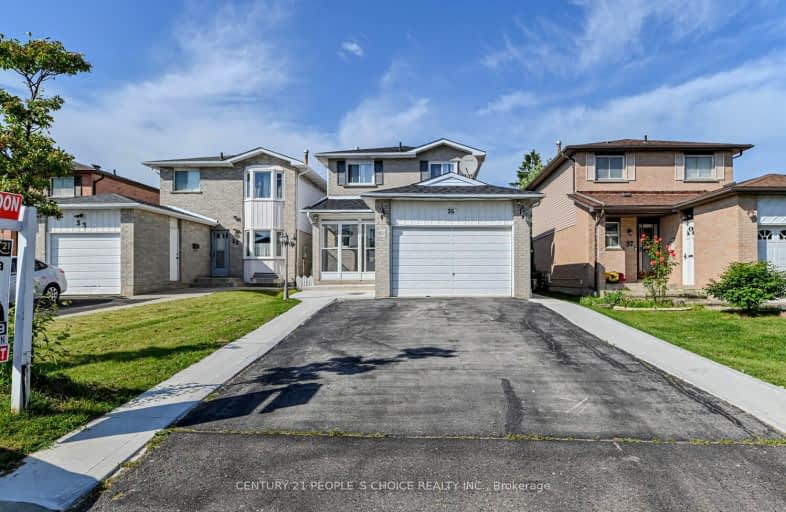Somewhat Walkable
- Some errands can be accomplished on foot.
54
/100
Some Transit
- Most errands require a car.
47
/100
Somewhat Bikeable
- Most errands require a car.
43
/100

St Marguerite Bourgeoys Separate School
Elementary: Catholic
0.78 km
Harold F Loughin Public School
Elementary: Public
1.47 km
Father C W Sullivan Catholic School
Elementary: Catholic
1.76 km
St Anthony School
Elementary: Catholic
1.64 km
ÉÉC Sainte-Jeanne-d'Arc
Elementary: Catholic
1.53 km
Russell D Barber Public School
Elementary: Public
0.34 km
Judith Nyman Secondary School
Secondary: Public
1.79 km
Chinguacousy Secondary School
Secondary: Public
2.32 km
Central Peel Secondary School
Secondary: Public
2.60 km
Harold M. Brathwaite Secondary School
Secondary: Public
2.72 km
North Park Secondary School
Secondary: Public
0.20 km
Notre Dame Catholic Secondary School
Secondary: Catholic
2.57 km
-
Staghorn Woods Park
855 Ceremonial Dr, Mississauga ON 14.42km -
Lake Aquitaine Park
2750 Aquitaine Ave, Mississauga ON L5N 3S6 14.96km -
Richview Barber Shop
Toronto ON 15.82km
-
CIBC
380 Bovaird Dr E, Brampton ON L6Z 2S6 2.69km -
Scotiabank
66 Quarry Edge Dr (at Bovaird Dr.), Brampton ON L6V 4K2 3.3km -
RBC Royal Bank
10098 McLaughlin Rd, Brampton ON L7A 2X6 5.05km













