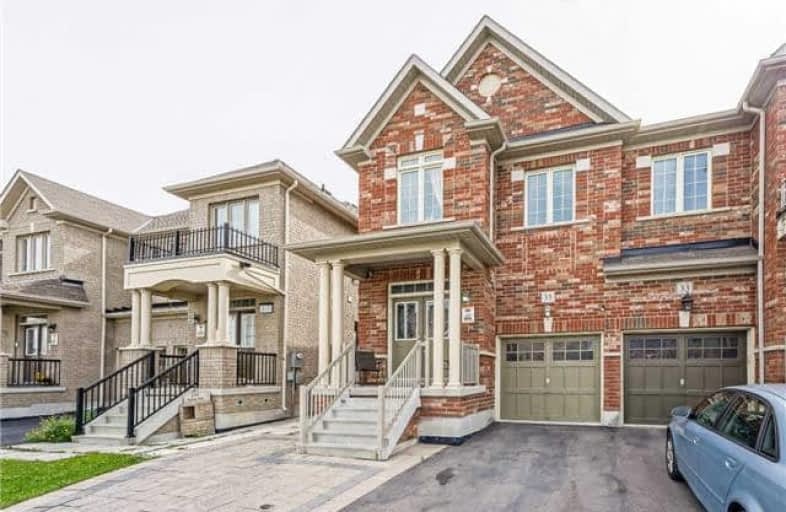Sold on Oct 06, 2018
Note: Property is not currently for sale or for rent.

-
Type: Semi-Detached
-
Style: 2-Storey
-
Lot Size: 23.62 x 100.52 Feet
-
Age: No Data
-
Taxes: $4,955 per year
-
Days on Site: 8 Days
-
Added: Sep 07, 2019 (1 week on market)
-
Updated:
-
Last Checked: 12 hours ago
-
MLS®#: W4261626
-
Listed By: Royal lepage your community realty, brokerage
Wow!!! 4 Bedroom, 3 Washroom W/Sep Entrance , Cherrywood Model Built By Gold Park, 1988 Sqft,, 9' Ceiling Main Level, Oak Stairs With Matching Dark Stained Hardwood Flr. Freshly Painted W/Designer Colors & Pro Decorated , Spot Lights ,Separate Family Room With Gas Fireplace, Extended Modern Kitchen Cabinets W/Top Of The Line S/S Appliances And Back Splash. Upgraded Light Fixtures.Huge Master Br, W/5 Piece Ensuite Bath,All Good Size Bdr's.
Extras
S/S Stove, S/S Fridge. S/S Built In Dishwasher , Washer, Dryer, All Elf's. All Window Covering. Cac, Extended Drive Way . Upgraded Beber Broadloom On Second Level. Separate Entrance To Basement By The Builder. Extended Interlock Drive Way
Property Details
Facts for 35 Pomell Trail, Brampton
Status
Days on Market: 8
Last Status: Sold
Sold Date: Oct 06, 2018
Closed Date: Dec 03, 2018
Expiry Date: Dec 28, 2018
Sold Price: $770,000
Unavailable Date: Oct 06, 2018
Input Date: Sep 28, 2018
Property
Status: Sale
Property Type: Semi-Detached
Style: 2-Storey
Area: Brampton
Community: Bram East
Availability Date: Flex
Inside
Bedrooms: 4
Bathrooms: 3
Kitchens: 1
Rooms: 8
Den/Family Room: Yes
Air Conditioning: Central Air
Fireplace: Yes
Washrooms: 3
Building
Basement: Sep Entrance
Heat Type: Forced Air
Heat Source: Gas
Exterior: Brick
Water Supply: Municipal
Special Designation: Unknown
Parking
Driveway: Private
Garage Spaces: 1
Garage Type: Built-In
Covered Parking Spaces: 2
Total Parking Spaces: 3
Fees
Tax Year: 2018
Tax Legal Description: Part Of Lot 66, Plan 43M1810
Taxes: $4,955
Land
Cross Street: Hwy 50 / Cottrelle B
Municipality District: Brampton
Fronting On: South
Pool: None
Sewer: Sewers
Lot Depth: 100.52 Feet
Lot Frontage: 23.62 Feet
Additional Media
- Virtual Tour: http://unbranded.mediatours.ca/property/35-pomell-trail-brampton/
Rooms
Room details for 35 Pomell Trail, Brampton
| Type | Dimensions | Description |
|---|---|---|
| Library Main | 2.95 x 3.92 | Hardwood Floor, Large Window, Open Concept |
| Family Main | 3.05 x 5.47 | Hardwood Floor, Gas Fireplace, O/Looks Backyard |
| Kitchen Main | 2.40 x 3.60 | Ceramic Floor, Backsplash, Modern Kitchen |
| Breakfast Main | 2.40 x 3.50 | Ceramic Floor, Open Concept, W/O To Yard |
| Master 2nd | 3.31 x 5.70 | Ensuite Bath, Broadloom, W/I Closet |
| 2nd Br 2nd | 2.80 x 4.00 | Large Closet, Broadloom, Window |
| 3rd Br 2nd | 2.60 x 3.27 | Large Closet, Broadloom, Window |
| 4th Br 2nd | 2.70 x 2.95 | Large Closet, Broadloom, Window |
| XXXXXXXX | XXX XX, XXXX |
XXXX XXX XXXX |
$XXX,XXX |
| XXX XX, XXXX |
XXXXXX XXX XXXX |
$XXX,XXX | |
| XXXXXXXX | XXX XX, XXXX |
XXXX XXX XXXX |
$XXX,XXX |
| XXX XX, XXXX |
XXXXXX XXX XXXX |
$XXX,XXX | |
| XXXXXXXX | XXX XX, XXXX |
XXXXXXX XXX XXXX |
|
| XXX XX, XXXX |
XXXXXX XXX XXXX |
$XXX,XXX |
| XXXXXXXX XXXX | XXX XX, XXXX | $770,000 XXX XXXX |
| XXXXXXXX XXXXXX | XXX XX, XXXX | $769,900 XXX XXXX |
| XXXXXXXX XXXX | XXX XX, XXXX | $560,000 XXX XXXX |
| XXXXXXXX XXXXXX | XXX XX, XXXX | $569,900 XXX XXXX |
| XXXXXXXX XXXXXXX | XXX XX, XXXX | XXX XXXX |
| XXXXXXXX XXXXXX | XXX XX, XXXX | $579,900 XXX XXXX |

Castle Oaks P.S. Elementary School
Elementary: PublicThorndale Public School
Elementary: PublicSt. André Bessette Catholic Elementary School
Elementary: CatholicClaireville Public School
Elementary: PublicSir Isaac Brock P.S. (Elementary)
Elementary: PublicBeryl Ford
Elementary: PublicAscension of Our Lord Secondary School
Secondary: CatholicHoly Cross Catholic Academy High School
Secondary: CatholicLincoln M. Alexander Secondary School
Secondary: PublicCardinal Ambrozic Catholic Secondary School
Secondary: CatholicCastlebrooke SS Secondary School
Secondary: PublicSt Thomas Aquinas Secondary School
Secondary: Catholic

