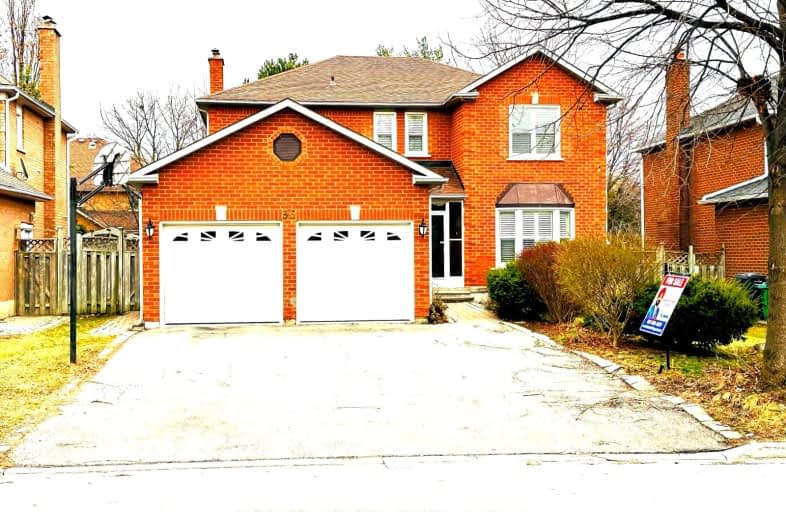Somewhat Walkable
- Some errands can be accomplished on foot.
Good Transit
- Some errands can be accomplished by public transportation.
Somewhat Bikeable
- Most errands require a car.

Madoc Drive Public School
Elementary: PublicHarold F Loughin Public School
Elementary: PublicHanover Public School
Elementary: PublicFather C W Sullivan Catholic School
Elementary: CatholicÉÉC Sainte-Jeanne-d'Arc
Elementary: CatholicRussell D Barber Public School
Elementary: PublicJudith Nyman Secondary School
Secondary: PublicHoly Name of Mary Secondary School
Secondary: CatholicChinguacousy Secondary School
Secondary: PublicCentral Peel Secondary School
Secondary: PublicCardinal Leger Secondary School
Secondary: CatholicNorth Park Secondary School
Secondary: Public-
Clancy's Sports Bar & Grill
456 Vodden St E, Brampton, ON L6S 5Y7 0.53km -
JACK ASTOR'S
154 West Drive, Brampton, ON L6T 5P1 0.85km -
Walkers Brew
14 Lisa Street, Suite 5, Brampton, ON L6T 4W2 1km
-
Tim Hortons
152 West Drive, Brampton, ON L6T 5P1 0.88km -
Chatime
150 West Drive, Unit 1a, Brampton, ON L6T 4P9 1.01km -
Demetres Bramalea
50 Peel Centre Drive, Brampton, ON L6T 0E2 1.13km
-
GoodLife Fitness
25 Peel Centre Dr, Brampton, ON L6T 3R8 1.41km -
Planet Fitness
227 Vodden Street E, Brampton, ON L6V 1N2 1.84km -
Crunch Fitness Bramalea
25 Kings Cross Road, Brampton, ON L6T 3V5 1.93km
-
Steve’s No Frills
295 Queen Street E, Unit 97, Brampton, ON L6W 3R1 1.31km -
Pharmasave
131 Kennedy Road N, Suite 2, Brampton, ON L6V 1X9 2km -
Kings Cross Pharmacy
17 Kings Cross Road, Brampton, ON L6T 3V5 2.12km
-
Pizzaville
375 Howden Boulevard, Brampton, ON L6S 4L6 0.43km -
Spicy touch
375 Howden Boulevard, Unit 3A, Brampton, ON L6S 4L6 0.43km -
Jana Chilli Chicken
375 Howden Boulevard, Brampton, ON L6S 4L6 0.43km
-
Bramalea City Centre
25 Peel Centre Drive, Brampton, ON L6T 3R5 1.5km -
Centennial Mall
227 Vodden Street E, Brampton, ON L6V 1N2 1.87km -
Kennedy Square Mall
50 Kennedy Rd S, Brampton, ON L6W 3E7 2.76km
-
Foodland
456 Vodden Street E, Brampton, ON L6S 5Y7 0.56km -
Oceans Fresh Market
150 West Drive, Brampton, ON L6T 0.73km -
Steve’s No Frills
295 Queen Street E, Unit 97, Brampton, ON L6W 3R1 1.31km
-
Lcbo
80 Peel Centre Drive, Brampton, ON L6T 4G8 1.4km -
LCBO Orion Gate West
545 Steeles Ave E, Brampton, ON L6W 4S2 4.44km -
LCBO
170 Sandalwood Pky E, Brampton, ON L6Z 1Y5 4.61km
-
William's Parkway Shell
1235 Williams Pky, Brampton, ON L6S 4S4 1.15km -
Shell Canada Products Limited
1235 Williams Pky, Brampton, ON L6S 4S4 1.15km -
Petro-Canada
354 Queen Street E, Brampton, ON L6V 1C3 1.22km
-
SilverCity Brampton Cinemas
50 Great Lakes Drive, Brampton, ON L6R 2K7 3.02km -
Rose Theatre Brampton
1 Theatre Lane, Brampton, ON L6V 0A3 3.4km -
Garden Square
12 Main Street N, Brampton, ON L6V 1N6 3.51km
-
Brampton Library
150 Central Park Dr, Brampton, ON L6T 1B4 1.87km -
Brampton Library - Four Corners Branch
65 Queen Street E, Brampton, ON L6W 3L6 3.29km -
Brampton Library, Springdale Branch
10705 Bramalea Rd, Brampton, ON L6R 0C1 5.19km
-
William Osler Hospital
Bovaird Drive E, Brampton, ON 3.43km -
Brampton Civic Hospital
2100 Bovaird Drive, Brampton, ON L6R 3J7 3.37km -
Maltz J
40 Peel Centre Drive, Brampton, ON L6T 4B4 1.22km
-
Chinguacousy Park
Central Park Dr (at Queen St. E), Brampton ON L6S 6G7 1.79km -
Gage Park
2 Wellington St W (at Wellington St. E), Brampton ON L6Y 4R2 3.73km -
Staghorn Woods Park
855 Ceremonial Dr, Mississauga ON 13.45km
-
CIBC
380 Bovaird Dr E, Brampton ON L6Z 2S6 3.13km -
TD Bank Financial Group
130 Brickyard Way, Brampton ON L6V 4N1 3.46km -
Hsbc Bank
74 Quarry Edge Dr (Yellow Brick Rd), Brampton ON L6V 4K2 3.63km
- 4 bath
- 4 bed
- 2000 sqft
92 Softneedle Avenue, Brampton, Ontario • L6R 1L2 • Sandringham-Wellington














