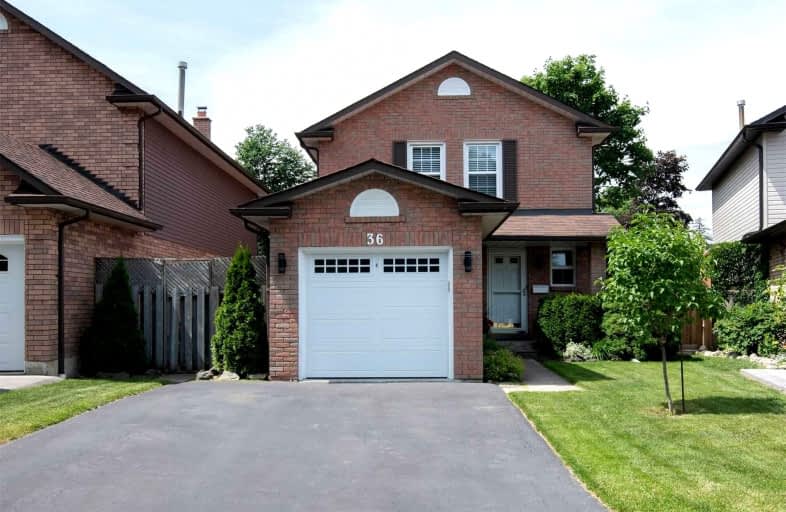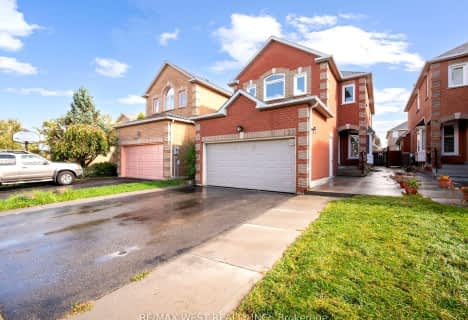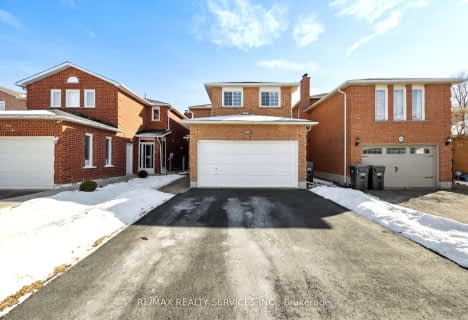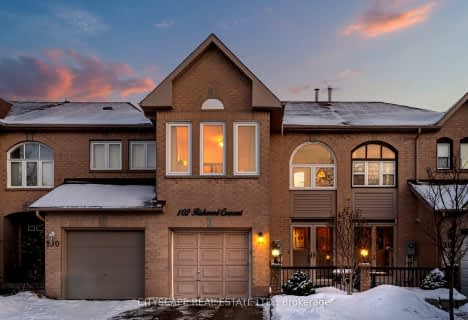
Our Lady of Fatima School
Elementary: Catholic
0.95 km
Glendale Public School
Elementary: Public
0.93 km
St Anne Separate School
Elementary: Catholic
0.81 km
Sir John A. Macdonald Senior Public School
Elementary: Public
0.77 km
Agnes Taylor Public School
Elementary: Public
1.00 km
Kingswood Drive Public School
Elementary: Public
1.09 km
Archbishop Romero Catholic Secondary School
Secondary: Catholic
0.88 km
Central Peel Secondary School
Secondary: Public
1.45 km
Cardinal Leger Secondary School
Secondary: Catholic
1.67 km
Heart Lake Secondary School
Secondary: Public
3.17 km
Notre Dame Catholic Secondary School
Secondary: Catholic
3.11 km
David Suzuki Secondary School
Secondary: Public
3.00 km














