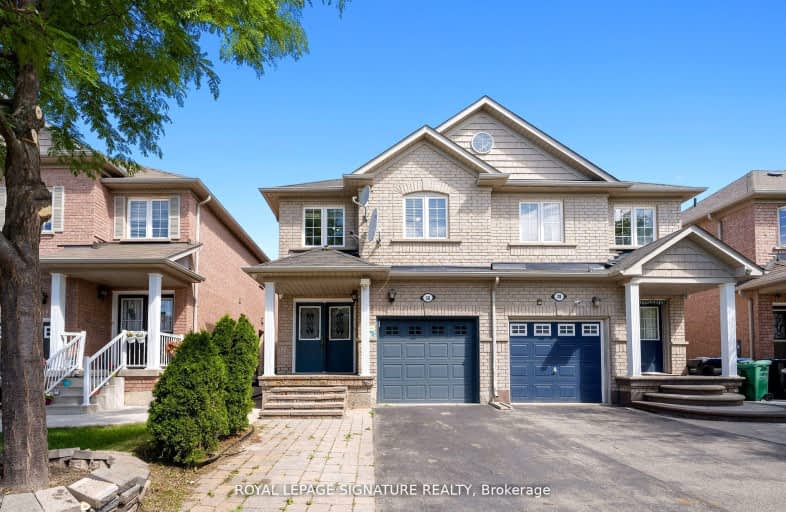
Car-Dependent
- Almost all errands require a car.
Good Transit
- Some errands can be accomplished by public transportation.
Bikeable
- Some errands can be accomplished on bike.

McClure PS (Elementary)
Elementary: PublicSpringbrook P.S. (Elementary)
Elementary: PublicSt Ursula Elementary School
Elementary: CatholicSt. Jean-Marie Vianney Catholic Elementary School
Elementary: CatholicJames Potter Public School
Elementary: PublicHomestead Public School
Elementary: PublicJean Augustine Secondary School
Secondary: PublicParkholme School
Secondary: PublicSt. Roch Catholic Secondary School
Secondary: CatholicFletcher's Meadow Secondary School
Secondary: PublicDavid Suzuki Secondary School
Secondary: PublicSt Edmund Campion Secondary School
Secondary: Catholic-
Keenan's Irish Pub
550 Queen Street W, Unit 9 & 10, Brampton, ON L6T 2.28km -
St Louis Bar and Grill
10061 McLaughlin Road, Unit 1, Brampton, ON L7A 2X5 2.38km -
Ellen's Bar and Grill
190 Bovaird Drive W, Brampton, ON L7A 1A2 3km
-
Tim Hortons
9800 Chinguacousy Road, Brampton, ON L6X 5E9 0.53km -
McDonald's
30 Brisdale Road, Building C, Brampton, ON L7A 3G1 0.93km -
Starbucks
17 Worthington Avenue, Brampton, ON L7A 2Y7 0.98km
-
Fit 4 Less
35 Worthington Avenue, Brampton, ON L7A 2Y7 1.14km -
LA Fitness
225 Fletchers Creek Blvd, Brampton, ON L6X 0Y7 1.69km -
Anytime Fitness
315 Royal West Dr, Unit F & G, Brampton, ON L6X 5K8 2.07km
-
Medi plus
20 Red Maple Drive, Unit 14, Brampton, ON L6X 4N7 1.97km -
MedBox Rx Pharmacy
7-9525 Mississauga Road, Brampton, ON L6X 0Z8 2.33km -
Shoppers Drug Mart
8965 Chinguacousy Road, Brampton, ON L6Y 0J2 2.35km
-
Pizza Depot
9705 James Potter Road, Brampton, ON L6X 0R8 0.17km -
Doaba Sweets
9705 James Potter Road, Brampton, ON L6X 3B9 0.2km -
DQ / Orange Julius Store
9715 James Potter Rd Unit B04, Brampton, ON L6X 3B9 0.27km
-
Centennial Mall
227 Vodden Street E, Brampton, ON L6V 1N2 4.77km -
Shoppers World Brampton
56-499 Main Street S, Brampton, ON L6Y 1N7 5.65km -
Kennedy Square Mall
50 Kennedy Rd S, Brampton, ON L6W 3E7 5.29km
-
Asian Food Centre
80 Pertosa Drive, Brampton, ON L6X 5E9 0.44km -
Fortinos
35 Worthington Avenue, Brampton, ON L7A 2Y7 1.17km -
Ample Food Market
235 Fletchers Creek Boulevard, Brampton, ON L6X 5C4 1.83km
-
The Beer Store
11 Worthington Avenue, Brampton, ON L7A 2Y7 0.92km -
LCBO
31 Worthington Avenue, Brampton, ON L7A 2Y7 1.14km -
LCBO
170 Sandalwood Pky E, Brampton, ON L6Z 1Y5 5.61km
-
Esso Synergy
9800 Chinguacousy Road, Brampton, ON L6X 5E9 0.53km -
Shell
9950 Chinguacousy Road, Brampton, ON L6X 0H6 0.98km -
Petro Canada
9981 Chinguacousy Road, Brampton, ON L6X 0E8 1.01km
-
Garden Square
12 Main Street N, Brampton, ON L6V 1N6 3.73km -
Rose Theatre Brampton
1 Theatre Lane, Brampton, ON L6V 0A3 3.74km -
SilverCity Brampton Cinemas
50 Great Lakes Drive, Brampton, ON L6R 2K7 6.88km
-
Brampton Library - Four Corners Branch
65 Queen Street E, Brampton, ON L6W 3L6 3.95km -
Brampton Library
150 Central Park Dr, Brampton, ON L6T 1B4 8.33km -
Courtney Park Public Library
730 Courtneypark Drive W, Mississauga, ON L5W 1L9 9.62km
-
William Osler Hospital
Bovaird Drive E, Brampton, ON 9.04km -
Brampton Civic Hospital
2100 Bovaird Drive, Brampton, ON L6R 3J7 8.95km -
LifeLabs
100 Pertosa Dr, Ste 206, Brampton, ON L6X 0H9 0.39km
-
Gage Park
2 Wellington St W (at Wellington St. E), Brampton ON L6Y 4R2 3.83km -
Centennial Park
Brampton ON 4.34km -
Chinguacousy Park
Central Park Dr (at Queen St. E), Brampton ON L6S 6G7 8.41km
-
Scotiabank
8974 Chinguacousy Rd, Brampton ON L6Y 5X6 2.27km -
Scotiabank
66 Quarry Edge Dr (at Bovaird Dr.), Brampton ON L6V 4K2 3.7km -
CIBC
380 Bovaird Dr E, Brampton ON L6Z 2S6 4.63km
- 4 bath
- 4 bed
- 2000 sqft
8 Waterdale Road, Brampton, Ontario • L7A 1S7 • Fletcher's Meadow
- 4 bath
- 4 bed
- 1500 sqft
180 Tiller Trail, Brampton, Ontario • L6X 4S8 • Fletcher's Creek Village
- 5 bath
- 4 bed
- 2500 sqft
221 Valleyway Drive, Brampton, Ontario • L6X 0N9 • Credit Valley
- 4 bath
- 4 bed
- 2000 sqft
4 Fairhill Avenue, Brampton, Ontario • L7A 2A9 • Fletcher's Meadow












