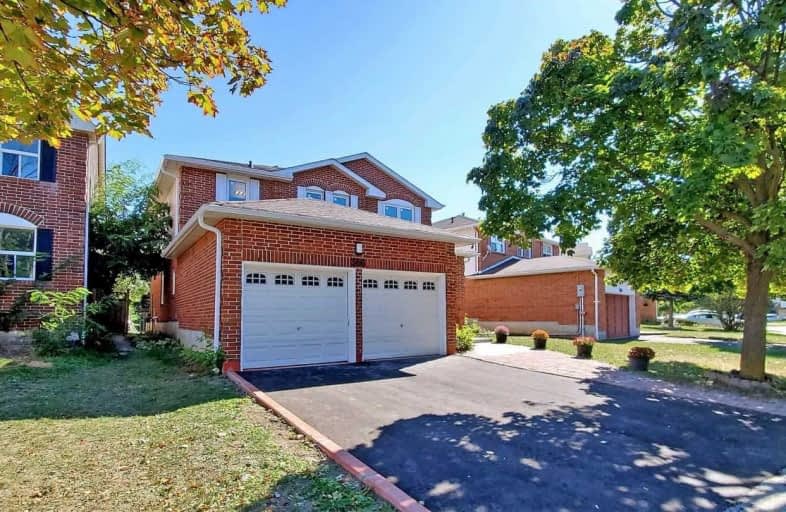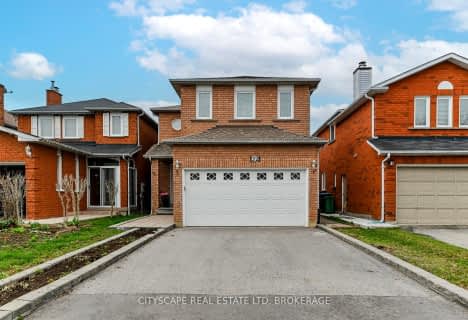
St Kevin School
Elementary: CatholicBishop Francis Allen Catholic School
Elementary: CatholicParkway Public School
Elementary: PublicSt Francis Xavier Elementary School
Elementary: CatholicWilliam G. Davis Senior Public School
Elementary: PublicCentennial Senior Public School
Elementary: PublicPeel Alternative North
Secondary: PublicPeel Alternative North ISR
Secondary: PublicSt Augustine Secondary School
Secondary: CatholicCardinal Leger Secondary School
Secondary: CatholicBrampton Centennial Secondary School
Secondary: PublicTurner Fenton Secondary School
Secondary: Public- 4 bath
- 4 bed
32 Pennsylvania Avenue, Brampton, Ontario • L6Y 4N7 • Fletcher's Creek South
- 4 bath
- 4 bed
- 1500 sqft
485 Meadowridge Court, Mississauga, Ontario • L5W 0E8 • Meadowvale Village
- 4 bath
- 4 bed
- 2000 sqft
6 Rockford Run, Brampton, Ontario • L6Y 5A5 • Fletcher's Creek South
- 3 bath
- 4 bed
- 2500 sqft
18 Sunset Boulevard, Brampton, Ontario • L6X 1W8 • Brampton West














