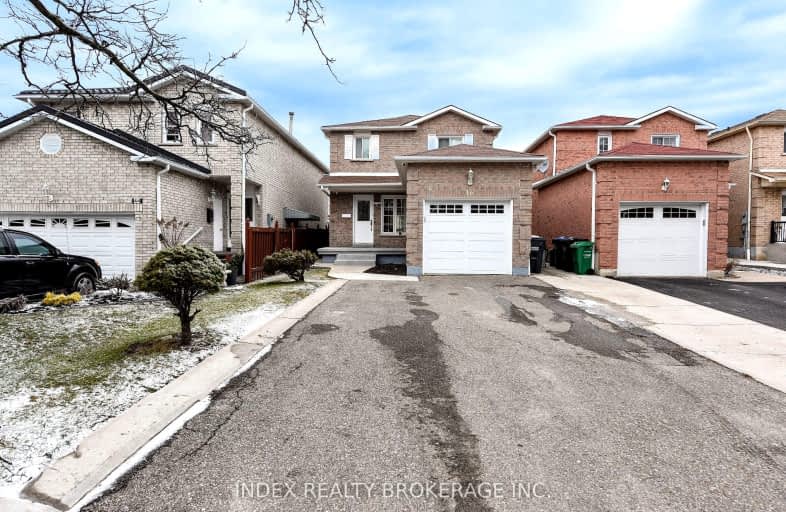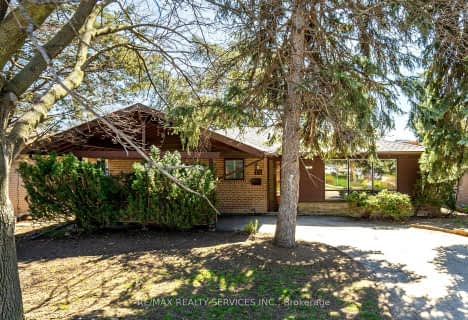Somewhat Walkable
- Some errands can be accomplished on foot.
Good Transit
- Some errands can be accomplished by public transportation.
Somewhat Bikeable
- Most errands require a car.

St Kevin School
Elementary: CatholicPauline Vanier Catholic Elementary School
Elementary: CatholicFletcher's Creek Senior Public School
Elementary: PublicDerry West Village Public School
Elementary: PublicHickory Wood Public School
Elementary: PublicCherrytree Public School
Elementary: PublicPeel Alternative North
Secondary: PublicPeel Alternative North ISR
Secondary: PublicBrampton Centennial Secondary School
Secondary: PublicMississauga Secondary School
Secondary: PublicSt Marcellinus Secondary School
Secondary: CatholicTurner Fenton Secondary School
Secondary: Public-
Meadowvale Conservation Area
1081 Old Derry Rd W (2nd Line), Mississauga ON L5B 3Y3 2.9km -
Danville Park
6525 Danville Rd, Mississauga ON 3.72km -
Fairwind Park
181 Eglinton Ave W, Mississauga ON L5R 0E9 7.47km
-
TD Bank Financial Group
20 Milverton Dr, Mississauga ON L5R 3G2 5.4km -
BMO Bank of Montreal
2000 Argentia Rd, Mississauga ON L5N 1P7 8.07km -
Scotiabank
9483 Mississauga Rd, Brampton ON L6X 0Z8 7.48km
- 4 bath
- 4 bed
- 2000 sqft
10 Hedgerow Avenue, Brampton, Ontario • L6Y 3C6 • Fletcher's Creek South
- 3 bath
- 3 bed
- 2000 sqft
66 Hartford Trail, Brampton, Ontario • L6W 4J8 • Fletcher's Creek South
- 4 bath
- 4 bed
- 2000 sqft
76 Cherrytree Drive, Brampton, Ontario • L6Y 3P5 • Fletcher's Creek South






















