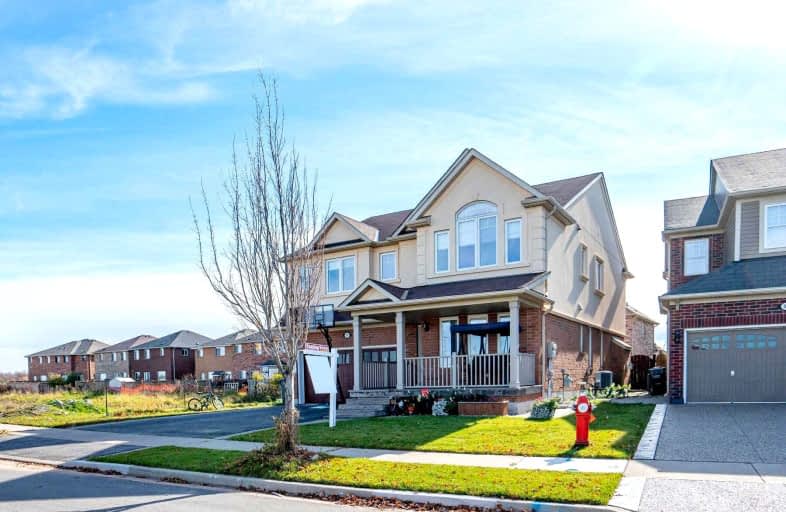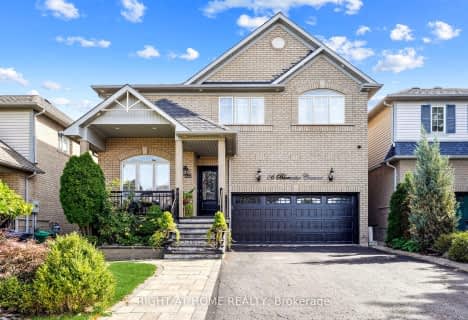
McClure PS (Elementary)
Elementary: PublicSpringbrook P.S. (Elementary)
Elementary: PublicSt. Jean-Marie Vianney Catholic Elementary School
Elementary: CatholicLorenville P.S. (Elementary)
Elementary: PublicJames Potter Public School
Elementary: PublicIngleborough (Elementary)
Elementary: PublicJean Augustine Secondary School
Secondary: PublicParkholme School
Secondary: PublicSt. Roch Catholic Secondary School
Secondary: CatholicFletcher's Meadow Secondary School
Secondary: PublicDavid Suzuki Secondary School
Secondary: PublicSt Edmund Campion Secondary School
Secondary: Catholic- 4 bath
- 4 bed
- 2000 sqft
142 George Robinson Drive, Brampton, Ontario • L6Y 2X6 • Credit Valley
- 5 bath
- 4 bed
- 2000 sqft
26 Bluewater Crescent, Brampton, Ontario • L7A 2H1 • Fletcher's Meadow
- 6 bath
- 5 bed
- 3000 sqft
51 Aldersgate Drive, Brampton, Ontario • L7A 4A6 • Northwest Brampton
- 4 bath
- 4 bed
- 2000 sqft
69 Schooner Drive, Brampton, Ontario • L7A 3H6 • Fletcher's Meadow
- 4 bath
- 4 bed
- 2500 sqft
1 Sage Meadow Crescent, Brampton, Ontario • L6Y 0Y1 • Credit Valley
- 5 bath
- 4 bed
- 3500 sqft
33 Orangeblossom Trail, Brampton, Ontario • L6X 3B5 • Credit Valley














