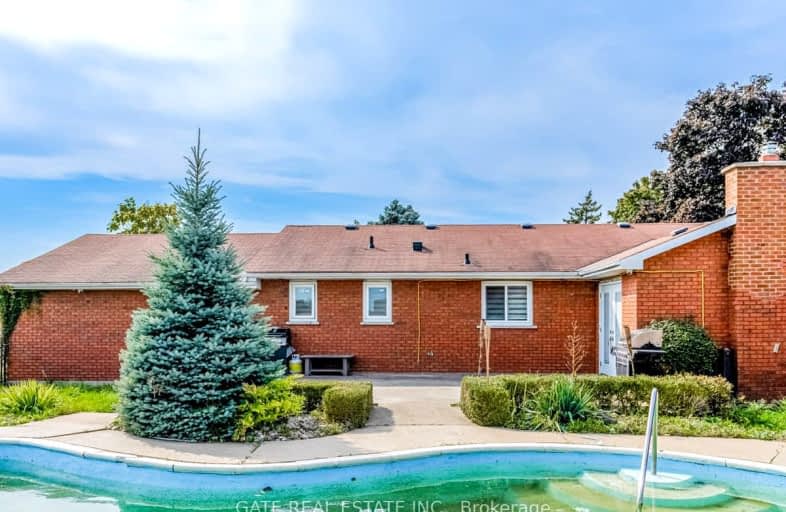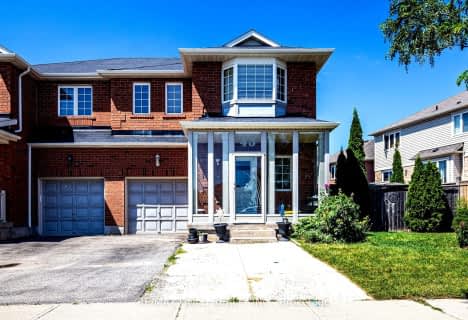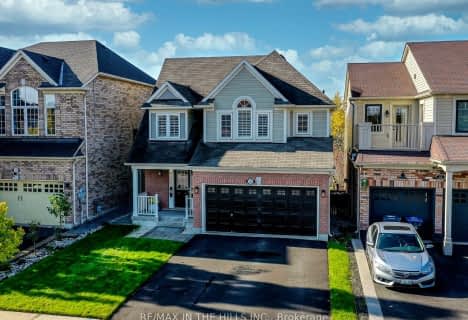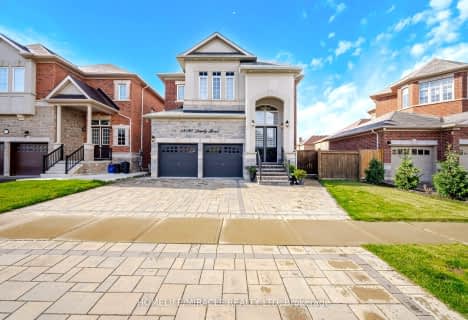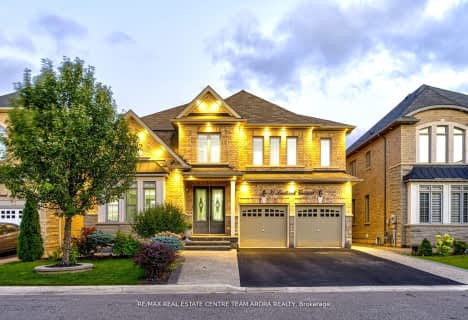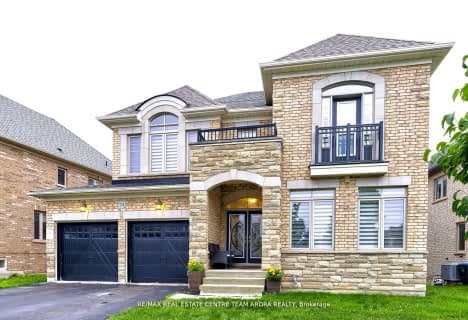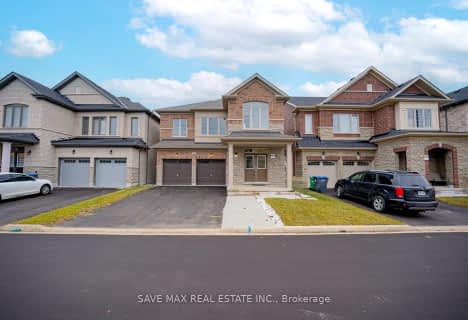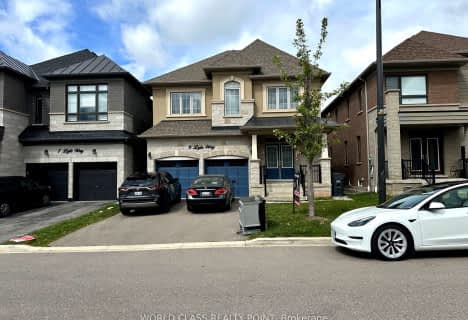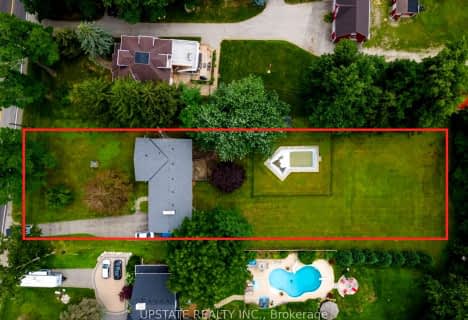Car-Dependent
- Almost all errands require a car.
Minimal Transit
- Almost all errands require a car.
Somewhat Bikeable
- Most errands require a car.

St. Daniel Comboni Catholic Elementary School
Elementary: CatholicMount Pleasant Village Public School
Elementary: PublicHuttonville Public School
Elementary: PublicLorenville P.S. (Elementary)
Elementary: PublicAylesbury P.S. Elementary School
Elementary: PublicIngleborough (Elementary)
Elementary: PublicJean Augustine Secondary School
Secondary: PublicParkholme School
Secondary: PublicSt. Roch Catholic Secondary School
Secondary: CatholicFletcher's Meadow Secondary School
Secondary: PublicDavid Suzuki Secondary School
Secondary: PublicSt Edmund Campion Secondary School
Secondary: Catholic-
Meadowvale Conservation Area
1081 Old Derry Rd W (2nd Line), Mississauga ON L5B 3Y3 8.51km -
Chinguacousy Park
Central Park Dr (at Queen St. E), Brampton ON L6S 6G7 11.9km -
Manor Hill Park
Ontario 13.27km
-
TD Bank Financial Group
9435 Mississauga Rd, Brampton ON L6X 0Z8 1.61km -
CIBC
380 Bovaird Dr E, Brampton ON L6Z 2S6 8.09km -
TD Bank Financial Group
10908 Hurontario St, Brampton ON L7A 3R9 8.17km
- 5 bath
- 4 bed
- 3000 sqft
25 Ladbrook Crescent, Brampton, Ontario • L6X 5H7 • Credit Valley
- 4 bath
- 4 bed
- 3000 sqft
24 Fort Williams Drive, Brampton, Ontario • L6X 0W5 • Credit Valley
- 5 bath
- 4 bed
- 3500 sqft
39 Lampman Crescent, Brampton, Ontario • L6X 3A3 • Credit Valley
- 7 bath
- 5 bed
- 3000 sqft
379 Valleyway Drive, Brampton, Ontario • L6X 5S7 • Credit Valley
- 5 bath
- 4 bed
- 3500 sqft
36 Lampman Crescent, Brampton, Ontario • L6X 0E4 • Credit Valley
- 4 bath
- 4 bed
- 2500 sqft
Lot 29 Arnold Circle, Brampton, Ontario • L7A 0B8 • Northwest Brampton
- 2 bath
- 3 bed
- 1500 sqft
9580 Winston Churchill Boulevard, Halton Hills, Ontario • L0P 1K0 • Halton Hills
