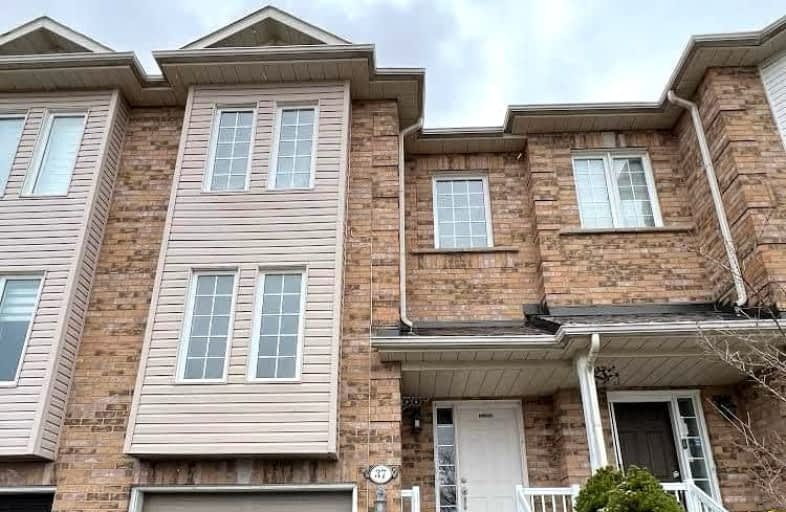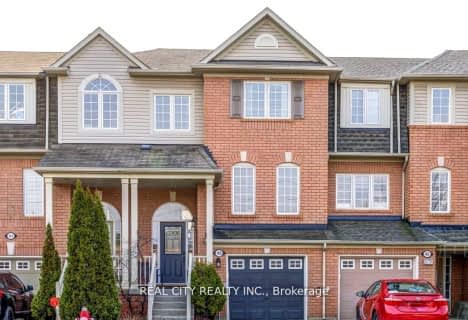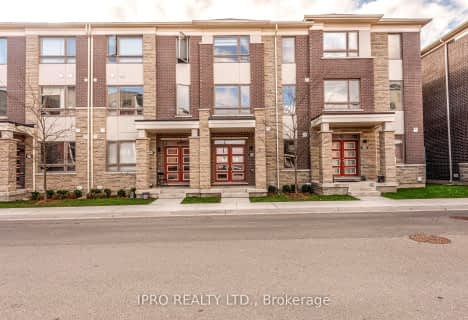Somewhat Walkable
- Some errands can be accomplished on foot.
Good Transit
- Some errands can be accomplished by public transportation.
Bikeable
- Some errands can be accomplished on bike.

Mount Pleasant Village Public School
Elementary: PublicGuardian Angels Catholic Elementary School
Elementary: CatholicLorenville P.S. (Elementary)
Elementary: PublicJames Potter Public School
Elementary: PublicNelson Mandela P.S. (Elementary)
Elementary: PublicWorthington Public School
Elementary: PublicJean Augustine Secondary School
Secondary: PublicParkholme School
Secondary: PublicSt. Roch Catholic Secondary School
Secondary: CatholicFletcher's Meadow Secondary School
Secondary: PublicDavid Suzuki Secondary School
Secondary: PublicSt Edmund Campion Secondary School
Secondary: Catholic-
Williams Parkway Dog Park
Williams Pky (At Highway 410), Brampton ON 6.78km -
Chinguacousy Park
Central Park Dr (at Queen St. E), Brampton ON L6S 6G7 9.02km -
Lake Aquitaine Park
2750 Aquitaine Ave, Mississauga ON L5N 3S6 11.15km
-
Scotiabank
9483 Mississauga Rd, Brampton ON L6X 0Z8 2.23km -
TD Bank Financial Group
10998 Chinguacousy Rd, Brampton ON L7A 0P1 3.56km -
TD Bank Financial Group
96 Clementine Dr, Brampton ON L6Y 0L8 5.98km
- 3 bath
- 3 bed
- 1500 sqft
69 Kempenfelt Trail, Brampton, Ontario • L7A 0Z8 • Northwest Brampton
- 3 bath
- 3 bed
- 1500 sqft
49 Bannister Crescent, Brampton, Ontario • L7A 4H2 • Northwest Brampton














