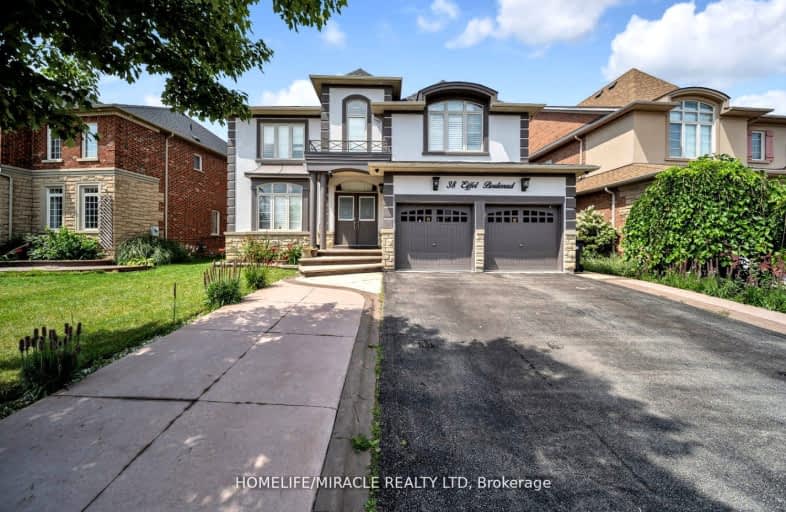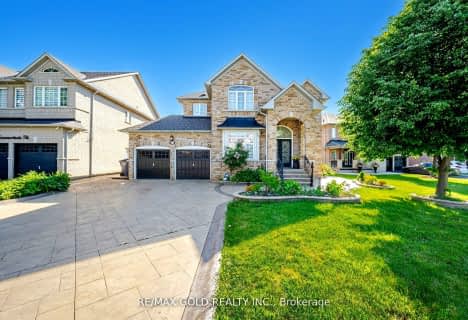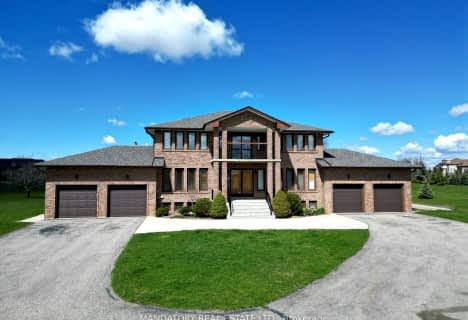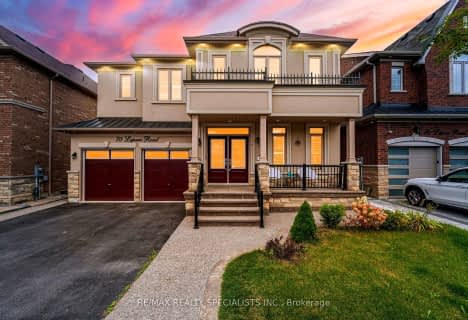Car-Dependent
- Most errands require a car.
Some Transit
- Most errands require a car.
Somewhat Bikeable
- Most errands require a car.

Our Lady of Lourdes Catholic Elementary School
Elementary: CatholicHoly Spirit Catholic Elementary School
Elementary: CatholicShaw Public School
Elementary: PublicEagle Plains Public School
Elementary: PublicTreeline Public School
Elementary: PublicMount Royal Public School
Elementary: PublicChinguacousy Secondary School
Secondary: PublicHarold M. Brathwaite Secondary School
Secondary: PublicSandalwood Heights Secondary School
Secondary: PublicLouise Arbour Secondary School
Secondary: PublicSt Marguerite d'Youville Secondary School
Secondary: CatholicMayfield Secondary School
Secondary: Public-
Chinguacousy Park
Central Park Dr (at Queen St. E), Brampton ON L6S 6G7 7.72km -
Napa Valley Park
75 Napa Valley Ave, Vaughan ON 10.52km -
York Lions Stadium
Ian MacDonald Blvd, Toronto ON 19.31km
-
Scotiabank
160 Yellow Avens Blvd (at Airport Rd.), Brampton ON L6R 0M5 1.65km -
Scotiabank
10645 Bramalea Rd (Sandalwood), Brampton ON L6R 3P4 4.2km -
TD Bank Financial Group
3978 Cottrelle Blvd, Brampton ON L6P 2R1 6.87km
- 4 bath
- 4 bed
- 2500 sqft
38 Duxbury Road, Brampton, Ontario • L6R 4E3 • Sandringham-Wellington North
- 5 bath
- 5 bed
- 3500 sqft
22 Serviceberry Crescent, Brampton, Ontario • L6P 2J7 • Vales of Castlemore
- 7 bath
- 5 bed
- 3500 sqft
70 Leparc Road, Brampton, Ontario • L6P 2K7 • Vales of Castlemore North
- 6 bath
- 4 bed
- 3000 sqft
25 Maverick Crescent, Brampton, Ontario • L6R 3E6 • Sandringham-Wellington
- 6 bath
- 6 bed
- 3500 sqft
8 Levida Street, Brampton, Ontario • L6P 3A9 • Vales of Castlemore
- 6 bath
- 5 bed
- 3000 sqft
28 Castle Mountain Drive, Brampton, Ontario • L6R 2Y1 • Sandringham-Wellington
- 5 bath
- 4 bed
- 3000 sqft
5 Ricardo Road, Brampton, Ontario • L6P 2X3 • Vales of Castlemore





















