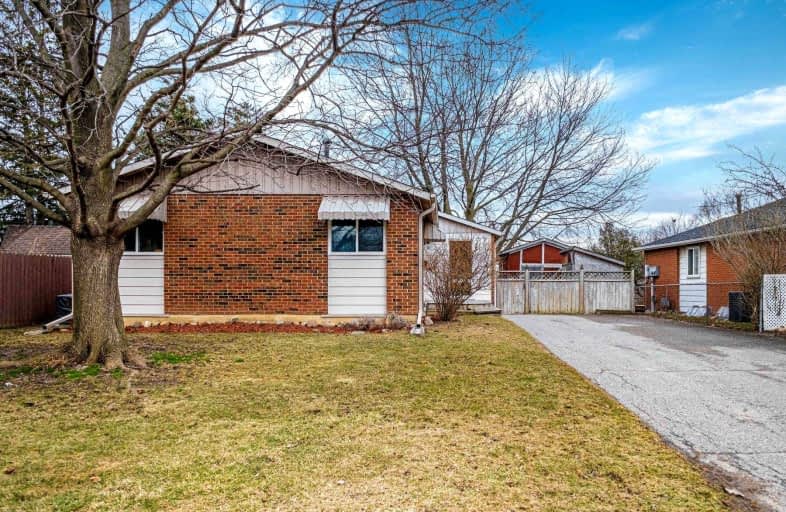
Video Tour

Fallingdale Public School
Elementary: Public
0.86 km
Georges Vanier Catholic School
Elementary: Catholic
0.64 km
Folkstone Public School
Elementary: Public
0.26 km
Eastbourne Drive Public School
Elementary: Public
0.98 km
Cardinal Newman Catholic School
Elementary: Catholic
0.91 km
Earnscliffe Senior Public School
Elementary: Public
0.68 km
Judith Nyman Secondary School
Secondary: Public
2.22 km
Holy Name of Mary Secondary School
Secondary: Catholic
1.18 km
Chinguacousy Secondary School
Secondary: Public
2.19 km
Bramalea Secondary School
Secondary: Public
1.54 km
North Park Secondary School
Secondary: Public
3.73 km
St Thomas Aquinas Secondary School
Secondary: Catholic
1.20 km













