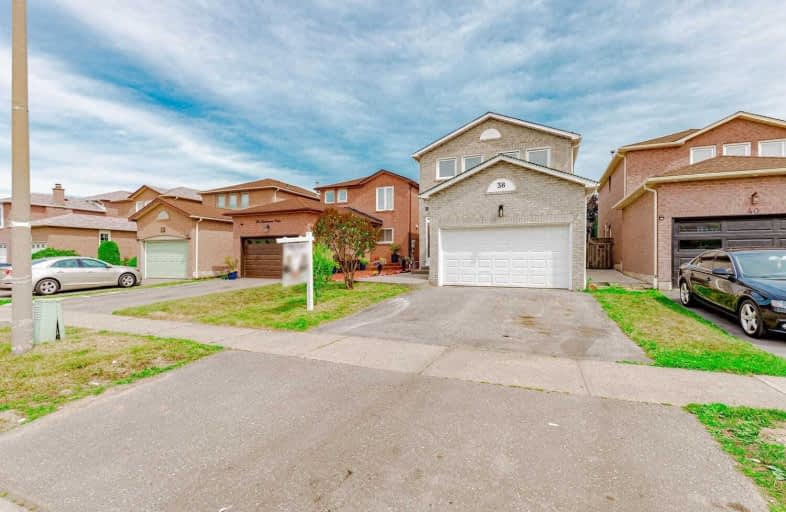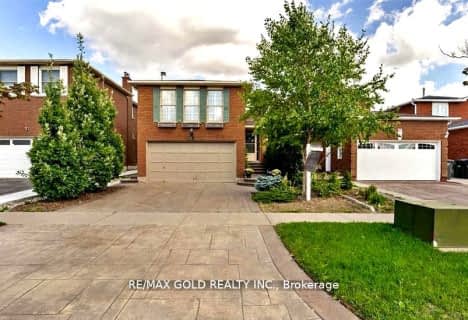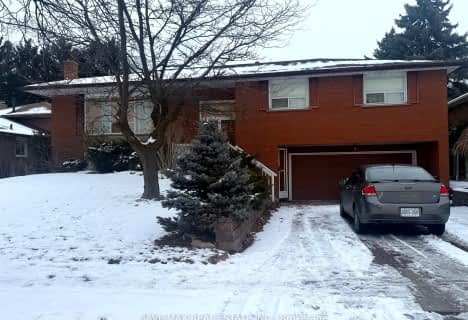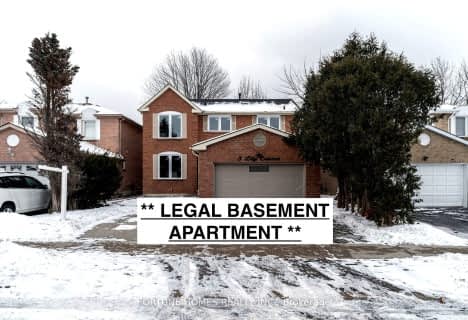
St Kevin School
Elementary: CatholicPauline Vanier Catholic Elementary School
Elementary: CatholicFletcher's Creek Senior Public School
Elementary: PublicDerry West Village Public School
Elementary: PublicWilliam G. Davis Senior Public School
Elementary: PublicCherrytree Public School
Elementary: PublicPeel Alternative North
Secondary: PublicPeel Alternative North ISR
Secondary: PublicBrampton Centennial Secondary School
Secondary: PublicMississauga Secondary School
Secondary: PublicSt Marcellinus Secondary School
Secondary: CatholicTurner Fenton Secondary School
Secondary: Public- 3 bath
- 4 bed
36 Windmill Boulevard, Brampton, Ontario • L6Y 3E4 • Fletcher's Creek South
- 4 bath
- 4 bed
- 2500 sqft
8 Michigan Avenue, Brampton, Ontario • L6Y 4N5 • Fletcher's Creek South
- 2 bath
- 4 bed
- 1100 sqft
274 Bartley Bull Parkway, Brampton, Ontario • L6W 2L3 • Brampton East
- 4 bath
- 4 bed
- 1500 sqft
57 Tumbleweed Trail, Brampton, Ontario • L6Y 0N2 • Fletcher's Creek South














