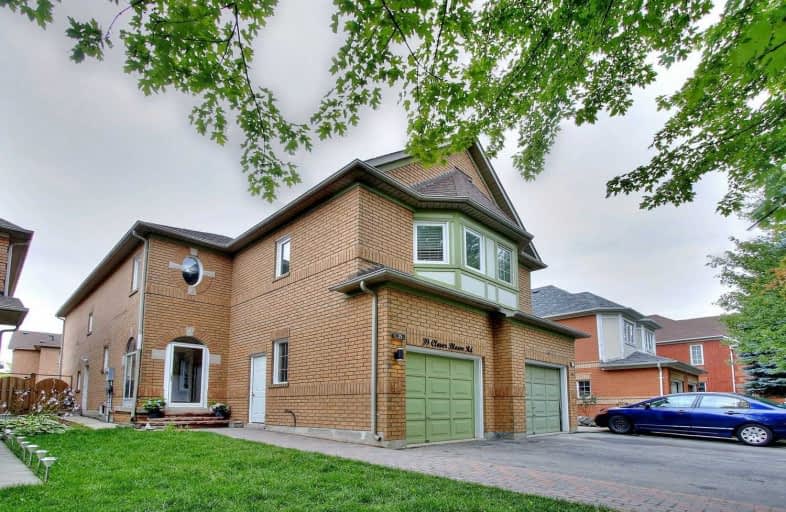
St John Bosco School
Elementary: Catholic
1.34 km
Massey Street Public School
Elementary: Public
1.81 km
Father Clair Tipping School
Elementary: Catholic
1.40 km
Good Shepherd Catholic Elementary School
Elementary: Catholic
0.68 km
Robert J Lee Public School
Elementary: Public
1.23 km
Larkspur Public School
Elementary: Public
0.84 km
Judith Nyman Secondary School
Secondary: Public
2.39 km
Holy Name of Mary Secondary School
Secondary: Catholic
2.79 km
Chinguacousy Secondary School
Secondary: Public
1.95 km
Sandalwood Heights Secondary School
Secondary: Public
1.41 km
Louise Arbour Secondary School
Secondary: Public
2.39 km
St Thomas Aquinas Secondary School
Secondary: Catholic
2.79 km



