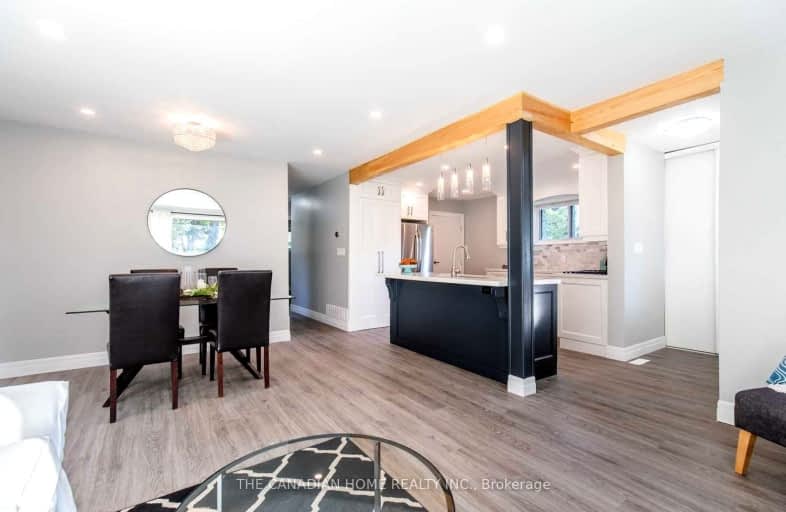Somewhat Walkable
- Some errands can be accomplished on foot.
63
/100
Good Transit
- Some errands can be accomplished by public transportation.
50
/100
Somewhat Bikeable
- Most errands require a car.
49
/100

Madoc Drive Public School
Elementary: Public
0.64 km
Harold F Loughin Public School
Elementary: Public
0.17 km
Father C W Sullivan Catholic School
Elementary: Catholic
0.29 km
Gordon Graydon Senior Public School
Elementary: Public
0.73 km
ÉÉC Sainte-Jeanne-d'Arc
Elementary: Catholic
0.78 km
Agnes Taylor Public School
Elementary: Public
1.51 km
Peel Alternative North
Secondary: Public
3.47 km
Archbishop Romero Catholic Secondary School
Secondary: Catholic
2.70 km
Judith Nyman Secondary School
Secondary: Public
2.92 km
Central Peel Secondary School
Secondary: Public
1.19 km
Cardinal Leger Secondary School
Secondary: Catholic
2.74 km
North Park Secondary School
Secondary: Public
1.31 km
-
Chinguacousy Park
Central Park Dr (at Queen St. E), Brampton ON L6S 6G7 2.56km -
Fairwind Park
181 Eglinton Ave W, Mississauga ON L5R 0E9 13.56km -
Manor Hill Park
Ontario 15.38km














