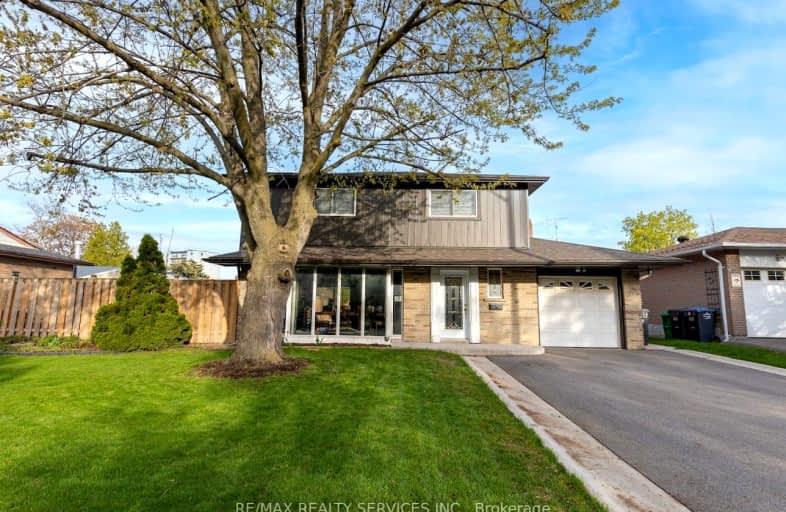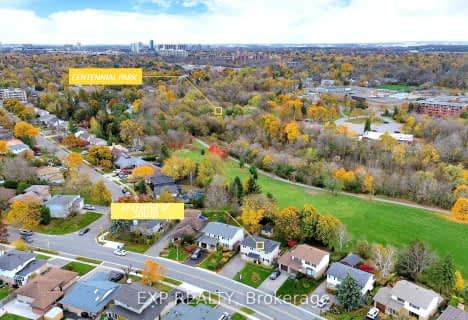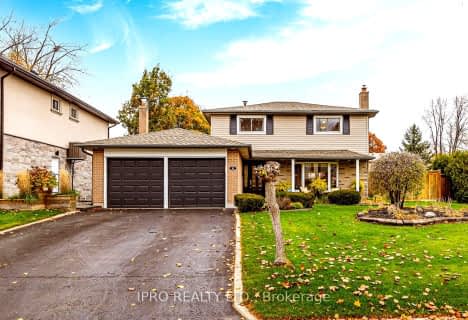Car-Dependent
- Almost all errands require a car.
Good Transit
- Some errands can be accomplished by public transportation.
Bikeable
- Some errands can be accomplished on bike.

Peel Alternative - North Elementary
Elementary: PublicHelen Wilson Public School
Elementary: PublicSir Wilfrid Laurier Public School
Elementary: PublicParkway Public School
Elementary: PublicSt Francis Xavier Elementary School
Elementary: CatholicWilliam G. Davis Senior Public School
Elementary: PublicPeel Alternative North
Secondary: PublicPeel Alternative North ISR
Secondary: PublicCentral Peel Secondary School
Secondary: PublicCardinal Leger Secondary School
Secondary: CatholicBrampton Centennial Secondary School
Secondary: PublicTurner Fenton Secondary School
Secondary: Public-
Gage Park
2 Wellington St W (at Wellington St. E), Brampton ON L6Y 4R2 2.45km -
Aloma Park Playground
Avondale Blvd, Brampton ON 4.08km -
Dunblaine Park
Brampton ON L6T 3H2 5.32km
-
TD Bank Financial Group
545 Steeles Ave W (at McLaughlin Rd), Brampton ON L6Y 4E7 2.75km -
Scotiabank
284 Queen St E (at Hansen Rd.), Brampton ON L6V 1C2 2.87km -
Scotiabank
8974 Chinguacousy Rd, Brampton ON L6Y 5X6 4.4km
- 4 bath
- 4 bed
36 Windmill Boulevard, Brampton, Ontario • L6Y 3E4 • Fletcher's Creek South
- 4 bath
- 4 bed
- 3000 sqft
163 Moffatt Avenue, Brampton, Ontario • L6Y 4R8 • Fletcher's West
- 4 bath
- 4 bed
- 2500 sqft
4 Mossbank Drive, Brampton, Ontario • L6W 3Z3 • Fletcher's Creek South
- 4 bath
- 4 bed
- 2000 sqft
106 Havelock Drive, Brampton, Ontario • L6W 4C6 • Fletcher's Creek South
- 3 bath
- 3 bed
- 1500 sqft
32 River View Drive, Brampton, Ontario • L6W 2E5 • Brampton East














