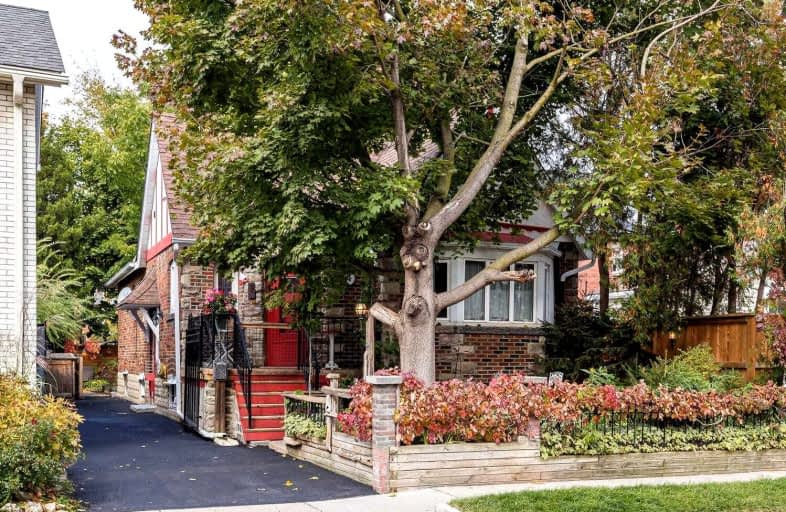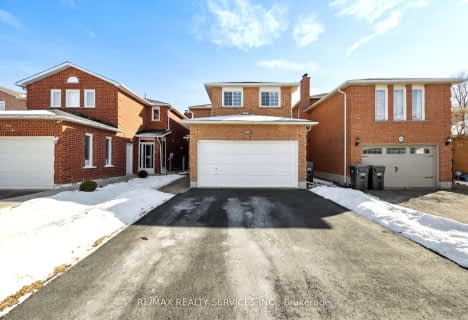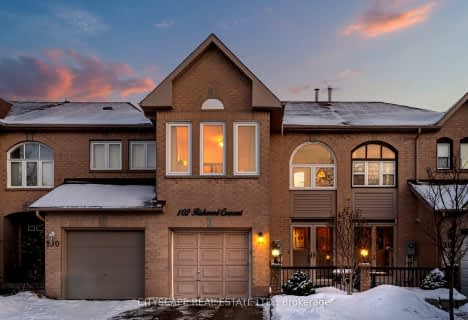
Our Lady of Fatima School
Elementary: Catholic
0.93 km
Glendale Public School
Elementary: Public
0.87 km
St Anne Separate School
Elementary: Catholic
1.05 km
Sir John A. Macdonald Senior Public School
Elementary: Public
1.04 km
Agnes Taylor Public School
Elementary: Public
1.12 km
Kingswood Drive Public School
Elementary: Public
1.37 km
Archbishop Romero Catholic Secondary School
Secondary: Catholic
0.60 km
Central Peel Secondary School
Secondary: Public
1.53 km
Cardinal Leger Secondary School
Secondary: Catholic
1.44 km
Brampton Centennial Secondary School
Secondary: Public
2.96 km
Notre Dame Catholic Secondary School
Secondary: Catholic
3.42 km
David Suzuki Secondary School
Secondary: Public
2.81 km














