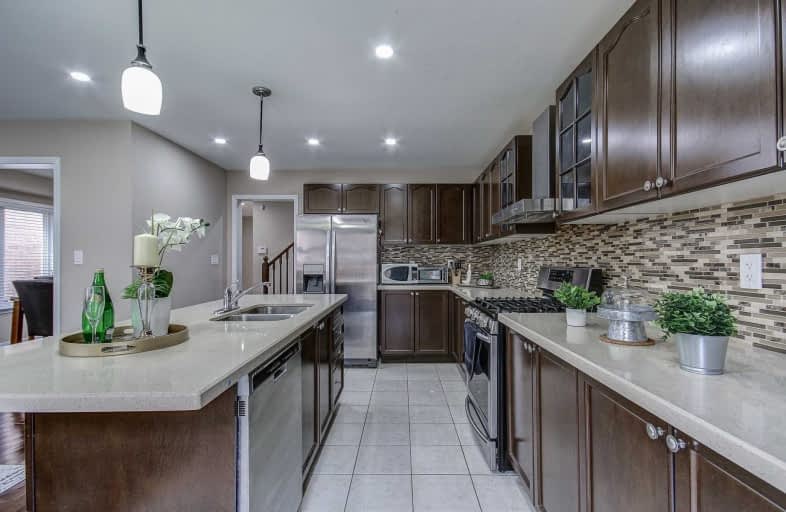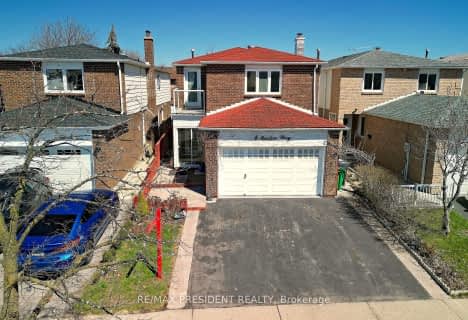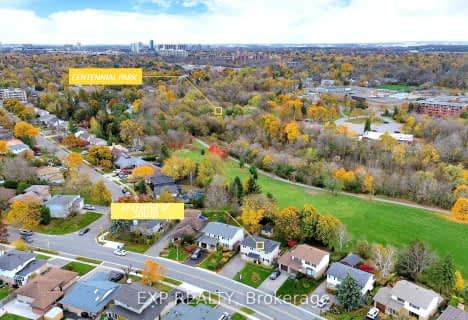
St Joseph School
Elementary: CatholicOur Lady of Peace School
Elementary: CatholicSt Monica Elementary School
Elementary: CatholicNorthwood Public School
Elementary: PublicQueen Street Public School
Elementary: PublicSir William Gage Middle School
Elementary: PublicArchbishop Romero Catholic Secondary School
Secondary: CatholicSt Augustine Secondary School
Secondary: CatholicCardinal Leger Secondary School
Secondary: CatholicBrampton Centennial Secondary School
Secondary: PublicSt. Roch Catholic Secondary School
Secondary: CatholicDavid Suzuki Secondary School
Secondary: Public- 4 bath
- 4 bed
- 2000 sqft
66 Vintage Gate, Brampton, Ontario • L6X 5C2 • Fletcher's Creek Village
- 4 bath
- 4 bed
- 2000 sqft
8 Legacy Lane, Brampton, Ontario • L6X 4T4 • Fletcher's Creek Village














