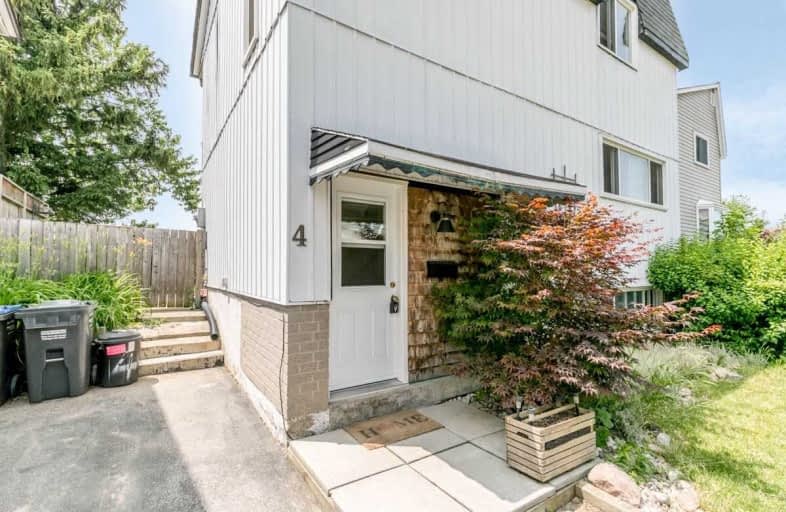Sold on Jul 19, 2019
Note: Property is not currently for sale or for rent.

-
Type: Detached
-
Style: 2-Storey
-
Lot Size: 37.38 x 84.97 Feet
-
Age: No Data
-
Taxes: $3,063 per year
-
Days on Site: 14 Days
-
Added: Sep 07, 2019 (2 weeks on market)
-
Updated:
-
Last Checked: 1 hour ago
-
MLS®#: W4509129
-
Listed By: Realty executives investment group ltd., brokerage
Ready For A New Owner This Detached Home Is Situated On A Quiet Court And Backs Onto Parkland. Welcome Nature As Your Neighbor And Enjoy The Summer Evenings On The Covered Back Deck! Main Level Is Spacious And Bright With A Large Picture Window In The Living Room, Updated Kitchen, Upper Level Boasts 3 Bedrooms And 4Pc Bath. The Split Level Separate Entrance Makes For The Perfect Set Up To Accommodate The Granny Flat (Batchelor Suite) On The Lower Level And
Extras
The Laundry Room Is Separate So Easily Shared! The Bachelor Suite Features Large Above Grade Windows Allowing The Sunlight To Pour In All Day Long, Kitchen And 3Pc Bath. Totally Private! Hardwood On The Main Floor, Laminate In All Bedrooms
Property Details
Facts for 4 Hallcrown Court, Brampton
Status
Days on Market: 14
Last Status: Sold
Sold Date: Jul 19, 2019
Closed Date: Aug 30, 2019
Expiry Date: Oct 01, 2019
Sold Price: $517,000
Unavailable Date: Jul 19, 2019
Input Date: Jul 06, 2019
Property
Status: Sale
Property Type: Detached
Style: 2-Storey
Area: Brampton
Community: Central Park
Availability Date: Tba
Inside
Bedrooms: 3
Bathrooms: 2
Kitchens: 1
Kitchens Plus: 1
Rooms: 6
Den/Family Room: No
Air Conditioning: None
Fireplace: No
Laundry Level: Lower
Washrooms: 2
Building
Basement: Apartment
Heat Type: Baseboard
Heat Source: Electric
Exterior: Alum Siding
Exterior: Brick
UFFI: No
Energy Certificate: N
Green Verification Status: N
Water Supply: Municipal
Special Designation: Unknown
Other Structures: Garden Shed
Retirement: N
Parking
Driveway: Private
Garage Type: None
Covered Parking Spaces: 3
Total Parking Spaces: 3
Fees
Tax Year: 2018
Tax Legal Description: Plan M41, Pt Blk A, Rp 43R2916 Part 4, 4A
Taxes: $3,063
Highlights
Feature: Grnbelt/Cons
Feature: Library
Feature: Place Of Worship
Feature: Public Transit
Feature: School
Land
Cross Street: Central Parkway/ Hil
Municipality District: Brampton
Fronting On: West
Pool: None
Sewer: Sewers
Lot Depth: 84.97 Feet
Lot Frontage: 37.38 Feet
Acres: < .50
Additional Media
- Virtual Tour: http://wylieford.homelistingtours.com/listing2/4-hallcrown-court
Rooms
Room details for 4 Hallcrown Court, Brampton
| Type | Dimensions | Description |
|---|---|---|
| Living Main | 3.42 x 4.59 | Hardwood Floor, O/Looks Park |
| Dining Main | 2.68 x 3.30 | Hardwood Floor |
| Kitchen Main | 3.21 x 3.27 | Updated |
| Master 2nd | 2.92 x 3.34 | Laminate |
| 2nd Br 2nd | 2.35 x 3.61 | Laminate |
| 3rd Br 2nd | 2.55 x 2.99 | Laminate |
| Great Rm Bsmt | 3.84 x 5.40 | Laminate, Above Grade Window, Combined W/Kitchen |
| Kitchen Bsmt | - | Laminate, Combined W/Great Rm |
| Laundry Bsmt | - |
| XXXXXXXX | XXX XX, XXXX |
XXXX XXX XXXX |
$XXX,XXX |
| XXX XX, XXXX |
XXXXXX XXX XXXX |
$XXX,XXX | |
| XXXXXXXX | XXX XX, XXXX |
XXXX XXX XXXX |
$XXX,XXX |
| XXX XX, XXXX |
XXXXXX XXX XXXX |
$XXX,XXX |
| XXXXXXXX XXXX | XXX XX, XXXX | $517,000 XXX XXXX |
| XXXXXXXX XXXXXX | XXX XX, XXXX | $529,900 XXX XXXX |
| XXXXXXXX XXXX | XXX XX, XXXX | $343,000 XXX XXXX |
| XXXXXXXX XXXXXX | XXX XX, XXXX | $349,000 XXX XXXX |

Hilldale Public School
Elementary: PublicJefferson Public School
Elementary: PublicSt Jean Brebeuf Separate School
Elementary: CatholicGoldcrest Public School
Elementary: PublicLester B Pearson Catholic School
Elementary: CatholicWilliams Parkway Senior Public School
Elementary: PublicJudith Nyman Secondary School
Secondary: PublicHoly Name of Mary Secondary School
Secondary: CatholicChinguacousy Secondary School
Secondary: PublicBramalea Secondary School
Secondary: PublicNorth Park Secondary School
Secondary: PublicSt Thomas Aquinas Secondary School
Secondary: Catholic- 2 bath
- 4 bed
17 Heatherside Court, Brampton, Ontario • L6S 1N9 • Central Park


