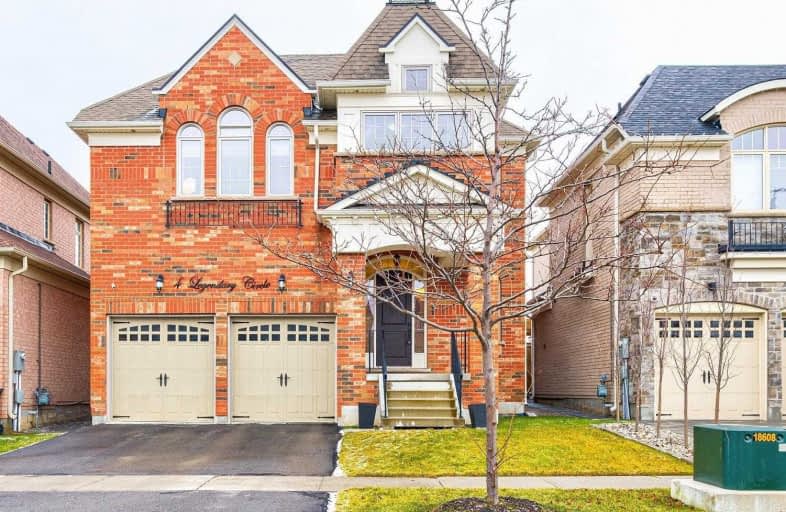
St. Alphonsa Catholic Elementary School
Elementary: Catholic
1.53 km
École élémentaire Jeunes sans frontières
Elementary: Public
0.14 km
ÉIC Sainte-Famille
Elementary: Catholic
1.47 km
ÉÉC Ange-Gabriel
Elementary: Catholic
0.96 km
St. Barbara Elementary School
Elementary: Catholic
1.16 km
Levi Creek Public School
Elementary: Public
1.06 km
Peel Alternative West
Secondary: Public
4.37 km
Peel Alternative West ISR
Secondary: Public
4.37 km
École secondaire Jeunes sans frontières
Secondary: Public
0.14 km
West Credit Secondary School
Secondary: Public
4.39 km
ÉSC Sainte-Famille
Secondary: Catholic
1.47 km
St Augustine Secondary School
Secondary: Catholic
3.79 km



