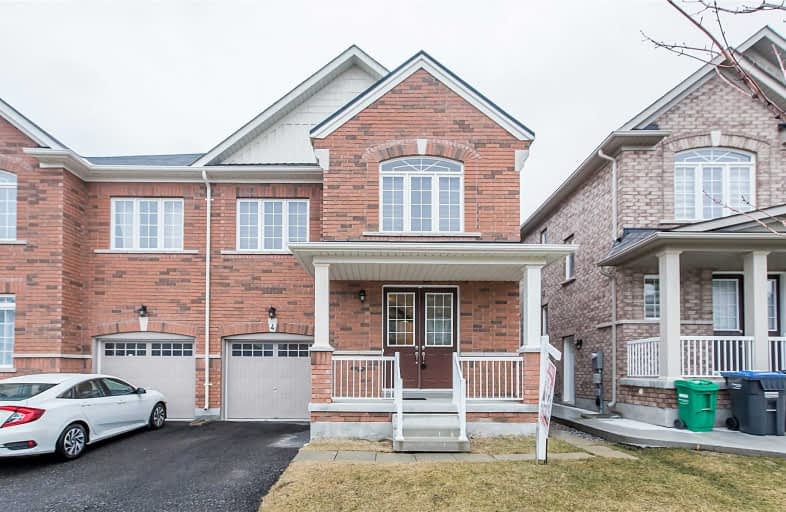
Mount Pleasant Village Public School
Elementary: Public
1.83 km
St. Jean-Marie Vianney Catholic Elementary School
Elementary: Catholic
1.75 km
Lorenville P.S. (Elementary)
Elementary: Public
0.73 km
James Potter Public School
Elementary: Public
1.54 km
Aylesbury P.S. Elementary School
Elementary: Public
2.14 km
Ingleborough (Elementary)
Elementary: Public
1.34 km
Jean Augustine Secondary School
Secondary: Public
0.90 km
Parkholme School
Secondary: Public
4.47 km
St. Roch Catholic Secondary School
Secondary: Catholic
1.59 km
Fletcher's Meadow Secondary School
Secondary: Public
4.19 km
David Suzuki Secondary School
Secondary: Public
2.84 km
St Edmund Campion Secondary School
Secondary: Catholic
3.79 km
$
$899,000
- 3 bath
- 4 bed
- 2000 sqft
36 Bevington Road, Brampton, Ontario • L7A 0R9 • Northwest Brampton
$
$899,000
- 4 bath
- 4 bed
- 2000 sqft
44 Orangeblossom Trail, Brampton, Ontario • L6X 3B5 • Credit Valley





